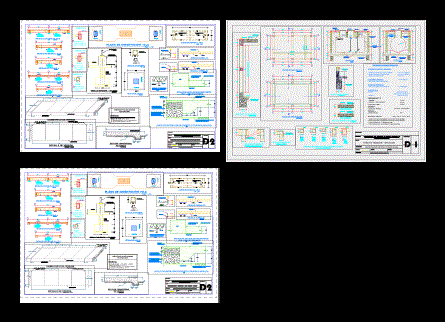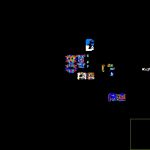
Cistern DWG Detail for AutoCAD
Tank for storage of hydrocarbons; detail of metallic tanks; anchor and submersible pump
Drawing labels, details, and other text information extracted from the CAD file (Translated from Spanish):
owner:, district municipality of sama inclan, district sama inclan, province and department. tacna, improvement of service of mechanical equipment, professional:, project:, plan:, scale:, location:, date:, drawing:, number of sheet:, indicated, the district municipality of inclan, district, inclan, tacna – tacna, tank pit – details, king kong head wall, manhole, vent, tank body, metal lid, v-ch, shoe, sub shoe, provincial municipality tacna, direct consumer with fixed installation, civil works: details , nayufafa, drawing cad.:, scale :, date :, plane No.:, owner :, project :, plan of :, location :, responsible professional :, direct consumer with inst. fixed, vp, king kong wall head, cross section, longitudinal cut, floor, npt, truss, column, meeting detail, column with truss, cut aa, brace, beam, plate, right thread, gutter, joist, iron techalit, joint between plates, anchor from gutter to joist, – gutter cover, coatings :, steel for concrete :, – wall of perimeter box, ground :, – monolithically emptied, – structures in general, to the point of transfer and trunk of the disp., – reinforcement creep effort, concrete resistance :, – tank support beam, – gp pipeline, – perimeter box wall, ground contact, – perimeter box wall without contact with ground, technical specifications, – admissible pressure of the land, type of cement to be used :, – cure the concrete by wet way, – national regulations of constructions, additional recommendations :, portland cement type io similar, wear layer, polished cement, sidewalks :, techniques, spec ifications, seismic parameters:, – columns and beams:, ground:, – bearing capacity:, – brace and confinement, various: seismic joints, – footings:, º coatings, detail of expansion joint between sidewalk and asphalt pavement, subgrade , teknopor, concrete slab, island, court yy, court xx, court zz, npt island, npt courtyard maneuvers, antichoques, reinforced concrete, metal column, metal column, tank lid, cut axis – c-c ‘, cut axis – a-a ‘, see foundation plane, submerged pump
Raw text data extracted from CAD file:
| Language | Spanish |
| Drawing Type | Detail |
| Category | Gas & Service Stations |
| Additional Screenshots |
 |
| File Type | dwg |
| Materials | Concrete, Steel, Other |
| Measurement Units | Metric |
| Footprint Area | |
| Building Features | Deck / Patio |
| Tags | anchor, autocad, cistern, DETAIL, dispenser, DWG, metallic, pump, service, service station, Station, storage, submersible, tank, tanks |

