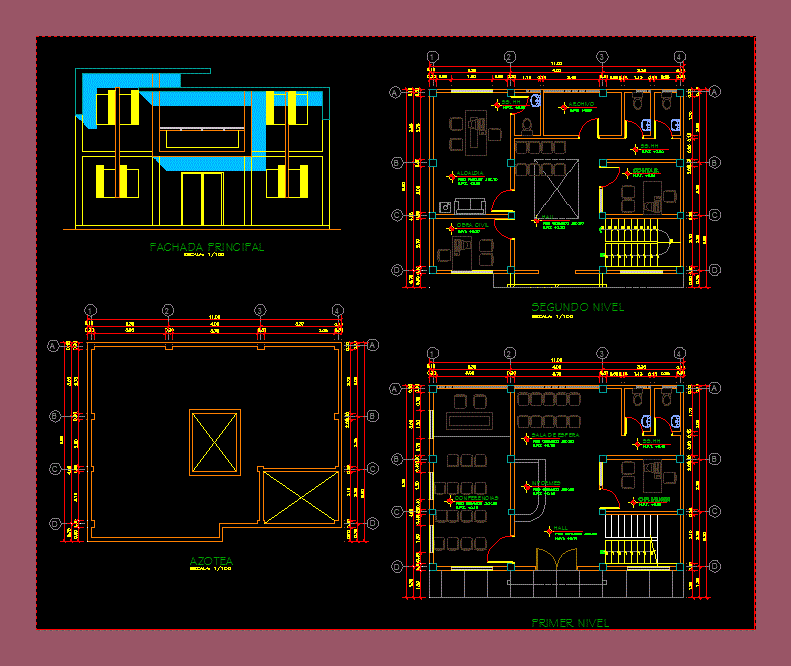
City Plan DWG Block for AutoCAD
Plane municipality a population center in the district of Túcume, in the province of Lambayeque.
Drawing labels, details, and other text information extracted from the CAD file (Translated from Spanish):
machine room, parking, second basement, hall service, machine room, ss-hh males, ss-hh women, public income, personal income, public ministry, stage, download yard, income control, personal income, kitchen, human resources, restaurant, ss-hh ladies, personnel coordination, coordination of remuderations, staff templates area, workers templates area, escalafon area, control area, assistants, advisor office, cts liquidation, secretary, office manager, file, waiting area, information, second level, conference room, pantry, warehouse, living room, control, conference area, sound room lights, living, reception, lobby, nome, telefone, sub-manager health, city hall, conferences, hall, first level, civil work, contab., waiting room, reports, ss.hh, of. woman, roof, main facade
Raw text data extracted from CAD file:
| Language | Spanish |
| Drawing Type | Block |
| Category | City Plans |
| Additional Screenshots |
 |
| File Type | dwg |
| Materials | Other |
| Measurement Units | Metric |
| Footprint Area | |
| Building Features | Garden / Park, Deck / Patio, Parking |
| Tags | autocad, block, center, city, city hall, civic center, community center, district, DWG, lambayeque, municipality, plan, plane, population, province |

