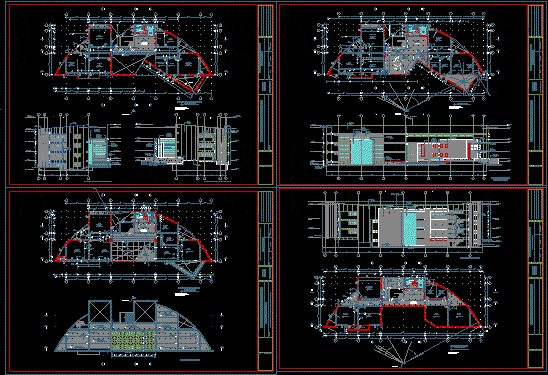
Civic Center In La Oroya DWG Full Project for AutoCAD
The civic center consists basically of a local municipality for local authorities can carry out their work freely and provide good care to the community. The project itself consists of all basic office for a municipality divided into two levels, placing the offices of the mayor in her second level, the structural system is a typical frame system, and the cover is padded water due to the rainy area which is the project.
Drawing labels, details, and other text information extracted from the CAD file (Translated from Spanish):
var., metal railing, screen, start slope precor coverage, drywall, drywall system, spiral staircase, metal, color: copper gray, ventilation, staircase, steel tube, glass block, metal door, sliding, interior planter, coverage of panels, nautical blue color, steel joists, type: z wings, metal stairs, wall tarrajeo burnished, color: mochica, concrete plaster, color: horizonted gray, elevated tank, elevated tank height, sections – municipal palace , design :, owner :, project :, location :, date :, scale :, plane :, file :, scan :, project manager :, observations :, lamina :, c. c. the oroya, c e n t r o c i v i c o – l a o r o y a, architecture, provincial yauli municipality, health, public, transp. and, sec. road, computer, of. personnel, secretary, town hall, general secretary, development and, cadastre urb., planning and, budget, institutional image, hall, garden, exterior, patio, of. director, municipal, wait, corridor, reports, police, esc. of serv, precor type – thermotecho tca, see detail splice of covers, spatial structure, sheet skylight, polycarbonate, wall with veneer, polished stone chorrillana, regular rig intercalated, stone slats, color: mochica or similar, balcony, see detail gutter, metal gate, podium for, sculpture, cat ladder, drywall panel, for mural, starting point, rigging, use the same rig for corridors, and hall on the upper floors, rain gutter, color: red, color: blue, color: beige, color: white, registration, ss.hh., males, civic plaza, aisle, sh, access, module, garden, image, institutional, hall, consistorial, works, collection, registration, civil , terrace, square, civica, ss.hh. ladies, dep., reception area, sections – detail of floors, municipal palace, hall, limp., interior, access, detail rigging of floors, in main spaces, tank, elevated, deposit, b ”, c ”
Raw text data extracted from CAD file:
| Language | Spanish |
| Drawing Type | Full Project |
| Category | City Plans |
| Additional Screenshots |
  |
| File Type | dwg |
| Materials | Concrete, Glass, Steel, Other |
| Measurement Units | Metric |
| Footprint Area | |
| Building Features | Garden / Park, Deck / Patio |
| Tags | autocad, carry, center, city hall, civic, civic center, community center, consists, DWG, full, la, local, municipality, Project |

