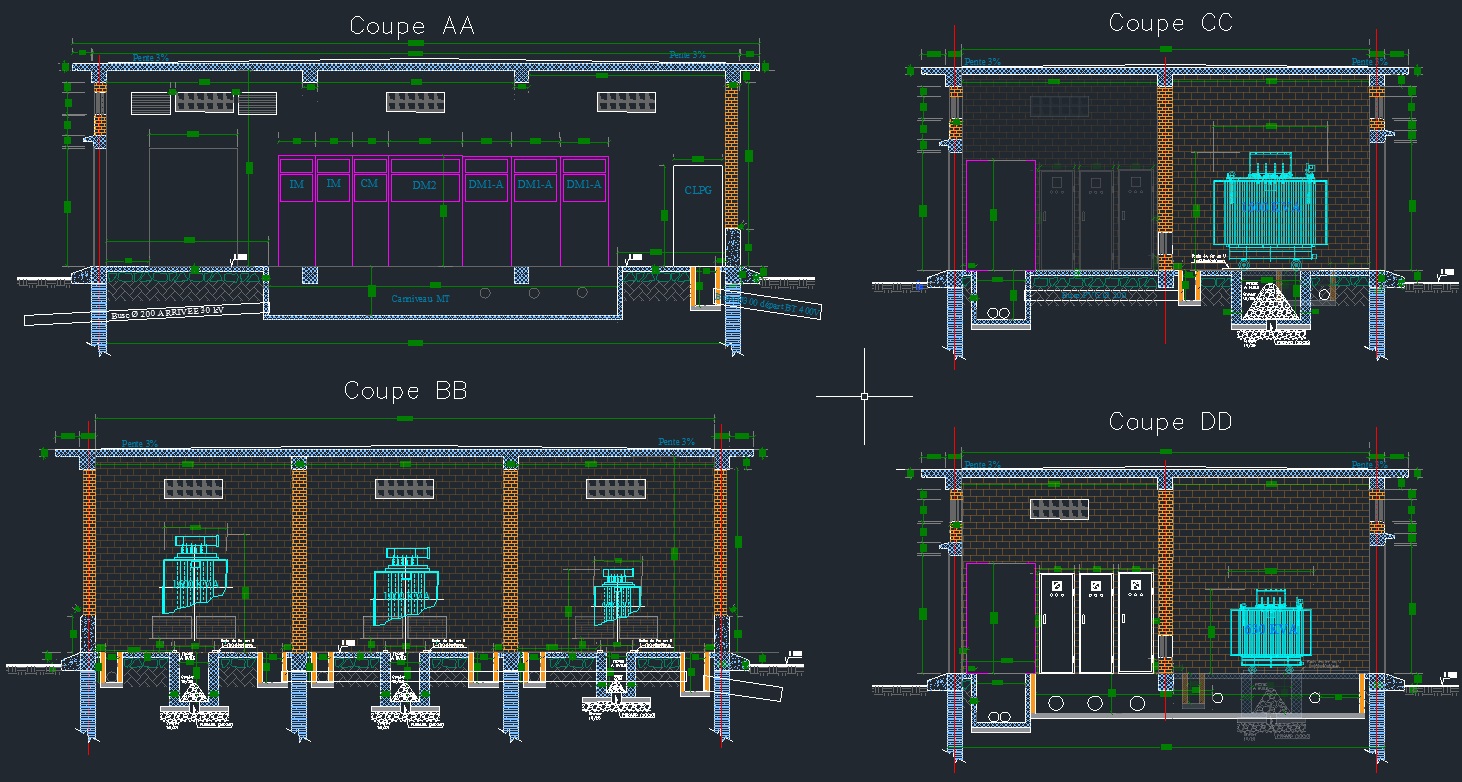ADVERTISEMENT

ADVERTISEMENT
Civil Engineering Plan for Specific Transformer Substation 1600 Kva + 1000 Kva + 630 kva_30 / 0.4 Kv 50 Hz
A detailed architectural and civil engineering plan of a specific transformer station 1600 kVA + 1000 kVA + 630 kVA_30 / 0.4 kV 50 Hz with all the sections and facades as well as the fittings of the equipment inside
un plan d’architecture et génie civil détaillé d’un poste transformateur spécifique 1600 kVA + 1000 kVA + 630 kVA_30/0.4 kV 50 Hz avec toutes les coupes et les façades ainsi que l’aménagements des équipements à l’intérieur
| Language | French |
| Drawing Type | Plan |
| Category | Mechanical, Electrical & Plumbing (MEP) |
| Additional Screenshots |
  |
| File Type | dwg |
| Materials | Concrete, Steel |
| Measurement Units | Metric |
| Footprint Area | 50 - 149 m² (538.2 - 1603.8 ft²) |
| Building Features | |
| Tags | plan architecture génie civil sous-station poste transformateur électrique de livraison spécifique |
ADVERTISEMENT
