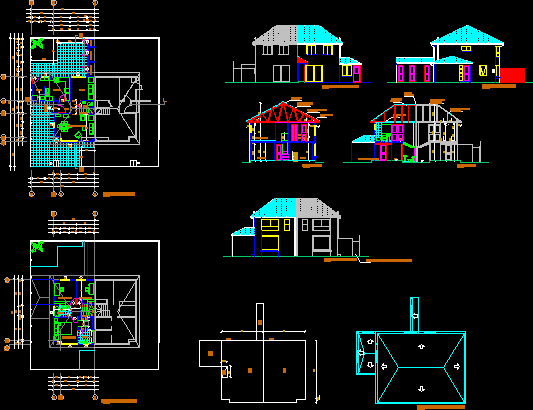
Housing DWG Block for AutoCAD
Housing two floors in Maipu Commune – Santiago
Drawing labels, details, and other text information extracted from the CAD file (Translated from Spanish):
access, close concrete plate, be – dining room, living room, bathroom, kitchen, loggia, hall, garbage, dining room, bedroom, master, waterfront, metal, gravel, steel tiles, metal, insulation glass, partition, hallway access porch, rear elevation, lateral elevation, frontal elevation, palnata cover scheme, first floor, second floor plant, draftsman, architect, lissette rivas c, single family, housing, location av el rosal, architectural plan, kitchen-loggia extension, facade lateral, cuts, main facade, content, project, date, scale, north, detached house, commune maipu, to regularize, housing surface, piece of storage, table of supplies, total regularization, first floor, second floor
Raw text data extracted from CAD file:
| Language | Spanish |
| Drawing Type | Block |
| Category | House |
| Additional Screenshots |
 |
| File Type | dwg |
| Materials | Concrete, Glass, Steel, Other |
| Measurement Units | Metric |
| Footprint Area | |
| Building Features | |
| Tags | apartamento, apartment, appartement, aufenthalt, autocad, block, casa, chalet, commune, dwelling unit, DWG, floors, haus, house, Housing, logement, maison, residên, residence, santiago, unidade de moradia, villa, wohnung, wohnung einheit |

