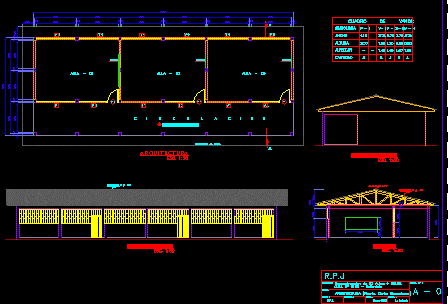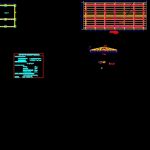
Classrooms Bella Vista DWG Section for AutoCAD
Details of classroom modulate – Plants – Sections – elevations – Installations
Drawing labels, details, and other text information extracted from the CAD file (Translated from Spanish):
circulation, va, ridge, current, electrical network, earth well, symbology, legend, description, lighting circuit in duct embedded in wall and ceiling, outlet circuit in duct embedded in floor and wall, light center, lighting , receptacles, reserve, ceiling projection, slate, copper terminal for connection, concrete cover, steel tip, sifted earth, salt, charcoal, and connection flange, ground hole detail, single line diagram , columns, footings, overlays, continuous foundations, simple concrete, reinforcing steel, mooring columns, technical specifications, covering, mooring beams, work load of the land, norm, height, sill, quantity, box of spans, width, rpj, project:, drawing:, rpj, drawing:, revised:, date:, the indicated, scale:, sheet number:, vc, npt, variab until you find firm ground, electrical installations
Raw text data extracted from CAD file:
| Language | Spanish |
| Drawing Type | Section |
| Category | Schools |
| Additional Screenshots |
 |
| File Type | dwg |
| Materials | Concrete, Steel, Other |
| Measurement Units | Metric |
| Footprint Area | |
| Building Features | |
| Tags | autocad, classroom, classrooms, College, details, DWG, elevations, installations, library, modulate, plants, school, section, sections, university, vista |

