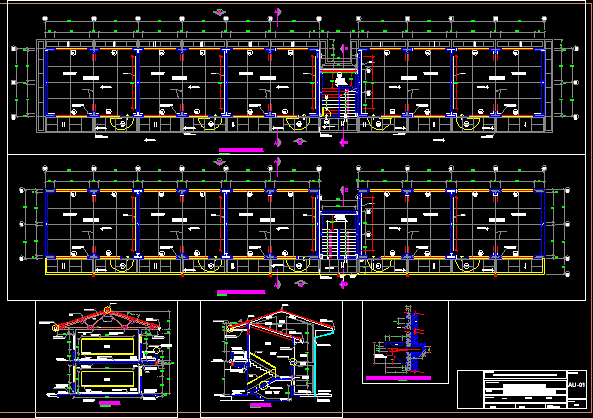
Classrooms – Twoo Floors DWG Section for AutoCAD
Classrooms – Twoo Floors – Plants – Sections – Elevations
Drawing labels, details, and other text information extracted from the CAD file (Translated from Spanish):
joist see det. x-x, burnished edge on blackboard, det. xx, joist see, blackboard, detail of lightened, roof, scale :, project :, plan:, sub project :, structures – lightened and coverage, date :, indicated, location :, region, province, district, reconstruction and improvement of educational services, polished concrete floor, npt, room, concrete shelving, made in work, colored and brunado, nm, will be wired., notes:, and boards as indicated in the schemes of boards., feeders with cables nyy go with pvc-p pipes in the sidewalks and walls of rise to boxes of passage, npt., d of column, plate or beam, specified, box of standard hooks in rods, in the shown chart., in longitudinal form, in beams, the reinforcing steel used, will be housed in the concrete with standard hooks, which, and beams, must finish in the specified dimensions, and foundation slab, column, corrugated iron, in tension, in compression, see plant, var. alf., var., and foundation beams, column, note: metal brackets, on both sides, axis, ridge detail, mobile ridge, great wave eternit cover, mobile ridge, zinc galvanized rain evacuation, belts wood, truss detail, Andean tile roof, ridge, zinc galvanized gutter, reed eave, gypsum plaster, rain evacuation gutter see detail, truss anchor detail, cement floor, colored polish, polished cement, cut a – a, circulation, sidewalk, overburden, natural soil, rammed, with asphalt seal, filled with material, own, cut c – c, sidewalk, classroom, cut b – b, bruña, coating with cem. polished, polished counterpart, lightened, door leaf, door frame, g – g cut, h – h cut, i – i cut, cover, ceiling, plastic foam, high density, section to be increased, in lightened, with material , microporoso, typical detail of, free seismic meeting, see detail, terokal liquid glue, circulation gallery, detail tapajunta, high plastic foam, material, asphalt paint, second stage, first stage, cut to – a contraction board, cardboard tarred , detail of dilatation board and floor treatment for sidewalks, aa cut, left side elevation, concrete base, tarred and painted, parapet, bruña, tarred rubbed, and ironed, and painted, tarred wall, boleado, rubbed ceiling , finished cem. pul., rough, anchorage, anchor detail – corner, black galvite paint, welding, detail for inclusion, of handrails, description, legend, symbol, box, alt.snpt, metal distribution board type for embedding, ceiling recessed device with plasma diffuser, wooden box, unipolar switch output, double and switching. resp., outlet tomac. monofas double with grounding, similar ticino, indicated, number of conductors in circuit, reserve, scheme of the distribution board, place wooden slats to support box, width, height, —, alfeiz., doors, box of bays, type, windows, painting of finishes, floors, polished cement without coloring and burnishing, columns and beams, walls, carpentry wood, tarred and painted, cedar wood door, cedar wood window, classrooms, staircase, deposit, polished cement, colored and burnished, coverage, Andean tile plates on screw belts, roof coverage, projection, anchor faith., fixing screw, bottom of tecknopor, painted black, tecknopor, scab, edge boleado, rubbed, tarrajeo, parapet, tarrajeo polished , painted, frosted tube, welding, platen, anchoring, wall, rubbed and pilled ceilings, sidewalk and circulation gallery, eaves, reed stuccoed with plaster, Andean tile, or calamine, galvanized with zinc channel, rainy season, an inclination of , abrasive of faith, pvc pipe, portico beam, abrasadera of, fixation, covering descending pipe, drain in patio, pvc pipe, scheme, typical detail rainwater drop, wooden belt, overlap, minimum, screw, typical detail of channel, where :, ci, fd, md, a- lighting and receptacles, b.- projected loads, load chart, location of the board, distribution, grounding conductor copper or bronze pressure connector, earth sifted and compacted, well detail to ground, magnesium sulfate sanik-gel, or similar substance, reinforced concrete cover, bronze ab type connector, -in the execution of works of this project, should apply, as appropriate, that the code be ordered, -all the boxes of passage must have blind cover of galvanized iron of heavy type., -all the boxes for receptacles or switches embedded, should be, -the minimum diameter for the pipes of :, -all the pipes will be pvc-sap, will be manufactured on site, taking care that its straight section, national electricity, and the national regulations of buildings., Dismin
Raw text data extracted from CAD file:
| Language | Spanish |
| Drawing Type | Section |
| Category | Schools |
| Additional Screenshots |
 |
| File Type | dwg |
| Materials | Concrete, Plastic, Steel, Wood, Other |
| Measurement Units | Metric |
| Footprint Area | |
| Building Features | Deck / Patio |
| Tags | autocad, classrooms, College, DWG, elevations, floors, library, plants, school, section, sections, twoo, university |
