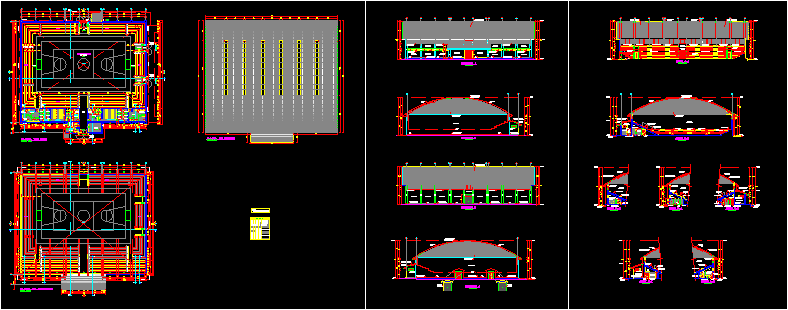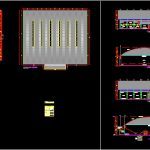ADVERTISEMENT

ADVERTISEMENT
Coliseum DWG Plan for AutoCAD
Plans for Architecture, Plants, section and elevation. Ceilings.
Drawing labels, details, and other text information extracted from the CAD file (Translated from Spanish):
plane, scale, module: coliseum plant graderias, module: coliseum cuts a and b, does not include peephole, ext.-includes peephole, width, height, sill, specifications, type, box vain, metal door, grate, roller, plant of graderiasde bleachers, plant of ceilingsde ceilings, court a-aa-a, court b-bb-b, court c-cc-c, court g-gg-g, tribune, slab multisportiva, floor of elastic point emptied insitu, empty , sidewalk design, protection path, roof projection, d-dd-d cut, e-ee-e cut, f-ff-f cut, module: first floor coliseum
Raw text data extracted from CAD file:
| Language | Spanish |
| Drawing Type | Plan |
| Category | Entertainment, Leisure & Sports |
| Additional Screenshots |
 |
| File Type | dwg |
| Materials | Other |
| Measurement Units | Metric |
| Footprint Area | |
| Building Features | |
| Tags | architecture, Auditorium, autocad, ceilings, cinema, coliseum, DWG, elevation, plan, plans, plants, section, Theater, theatre |
ADVERTISEMENT
