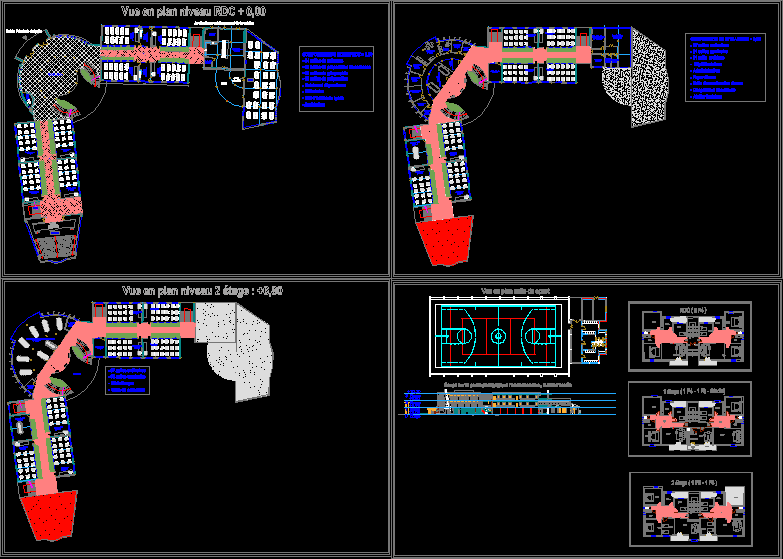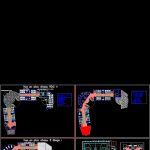
College DWG Block for AutoCAD
Liceo 800/200R (pedagogique; Admistración, sport room, kitchen, refectoire ….)
Drawing labels, details, and other text information extracted from the CAD file (Translated from French):
living room, terrace, kitchen, dryer, bathroom, hall, loggia, fireplace teachers room, waiting room, care unit, office manager, management office, archives – mimeograph, geographic room – history, geographical room – history, work room teachers, multipurpose room, boiler room, kitchen and outbuildings, multipurpose room – refectory, cold room, staff parking, and visitors, green area, library, and auditorium, administration, transf post, yard, truck parking, draw room, archive room, reception, parking, walkway, lower courtyard, workshop, docum., auditorium, s. reading, soine, drinking, fire, water, preparation, boys, sanitary, collection, science, preparation, room, passage to classes, sanitary girls, room, faculty room, science room, faculty room, seminar room, courtyard storage room cloakroom, cloakroom monitor, infirmary, local material, sdb.wc, cloakroom guyon, local teacher, cloakroom girl, boiler room, store, lodge keeper, entrance hall, main entrance of the school, – refectory, arcade, courssive, access to the kitchen, – kitchen and outbuilding, – high school entrance hall, – auditorium, access to the auditorium, access to the auditorium, view of the entrance to the school, view of the entrance to the school and the party pedagogical, factotum deposit, factotum workshop, students ‘home, student cooperative, student meeting room, archive – mimeograph, executive office, secretariat, education bureaucrats, desk and secretary office, teachers’ home, b female sanitary loc, sanitary block man, – administration, – high school, – student meeting room, – student cooperative, – factotum workshop, – factotum deposit, view of the courtyard, the refectory and the gym, towards center village, towards center habitation, north, the entry of the school, access of service, legend, accesses housing, cup on the educational part the administration, the entrance hall, view on the housing, cloakroom boy, corner cooks, area games, plan view gym, collection room, empty on the ground floor, – library, – collection room, perspective on the gym, view on the refectioire and the courtyard, bati, study office of architecture and urban planning, Fatah djennadi architect, project:, master of the works: dlep bejaia, master of the work: a.fatah djennadi, visa suc or duc, apc, visa, owner:, modifications and observations, Architect’s visa date: plan: project: seghir bejaia district scale: architecture office, municipality:, bejaia, daira:, wilaya:, amalou, seddouk, dlep de bejaia, mass, access refectory, student cooperative
Raw text data extracted from CAD file:
| Language | French |
| Drawing Type | Block |
| Category | Schools |
| Additional Screenshots |
 |
| File Type | dwg |
| Materials | Other |
| Measurement Units | Metric |
| Footprint Area | |
| Building Features | Garden / Park, Fireplace, Parking |
| Tags | autocad, block, College, DWG, kitchen, library, room, school, sport, university |


ok