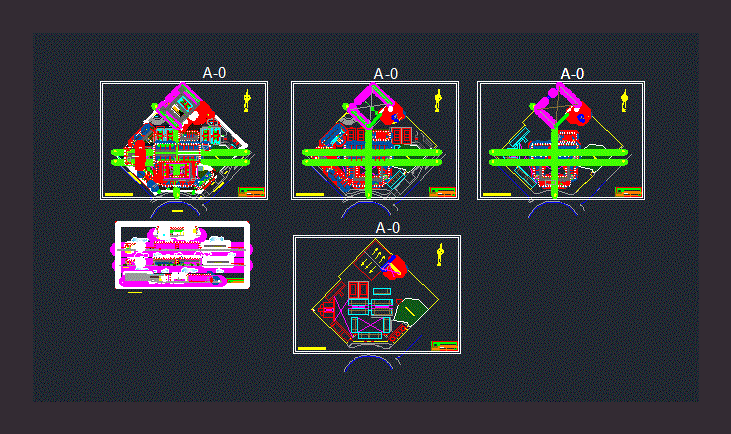
College General Pardo – Callao DWG Section for AutoCAD
College GeneralAPrdo; Plants; sections and elevations
Drawing labels, details, and other text information extracted from the CAD file (Translated from Spanish):
n.g., post, field boundary, room, concrete shelf, made on site, projection area, side line, final line, ministry of education, republic of Peru, garbage dump see detail, ff ‘, s.h. m, handicap, ticket office, men, ss.hh, women, s.h.h, guardian, women, changing rooms, benches, dressing rooms, showers, concrete bench, concrete bench, cleaning, men, low wall, av. guard chalaca, sardinel, oval saloom, av. juan pablo ii, i.e.i maura rosa, laboratory, ss.hh.- m., deposit, of physics, cto. vigilanc., deposit, English, secretary, entrance hall, discap., ss-hh. m., food industry workshop, room, audiovisual, administration, primary, garden, secondary level, npt., path of circulation, entry, initial level, courtyard, primary level, circulation, main courtyard, workshop yard, maneuvers , parking, sports arena, stage, bleachers, access courtyard, sheet no :, plane :, location :, consultant :, specialty :, architecture, sewing workshop, cosmetology workshop, chemistry, biology, material, audiovisual , library, books, empty, secondary, general floor ceilings, preliminary plan general ceilings, material dicactico, initial, sum, dep., patio, teachers room, topical, ss.hh.- h., kitchen, ss-hh ., wait, professors, teachers, rain gutter, porcelain tile floor, machimbrada wooden door., ie pink mahogany, primary patio, tarred and painted wall, tarred and painted parapet, aa cut, bb cut, cuts and general plant elevations, educational institution, general, meadow, beam tarrajeado and painted, metal railing, ceramic floor, entrance hall, corridor, court cc, initial pavilion, dining room, sports slab, pool, surveillance, ss.hh.v, ss.hh.m, bathrooms, office, general gym, machine, room, load, adm., polid., games, children, swing, tombogan, ups and downs, railing, hall
Raw text data extracted from CAD file:
| Language | Spanish |
| Drawing Type | Section |
| Category | Schools |
| Additional Screenshots |
 |
| File Type | dwg |
| Materials | Concrete, Wood, Other |
| Measurement Units | Metric |
| Footprint Area | |
| Building Features | Garden / Park, Pool, Deck / Patio, Parking |
| Tags | autocad, callao, College, DWG, elevations, general, library, plants, school, section, sections, university |
