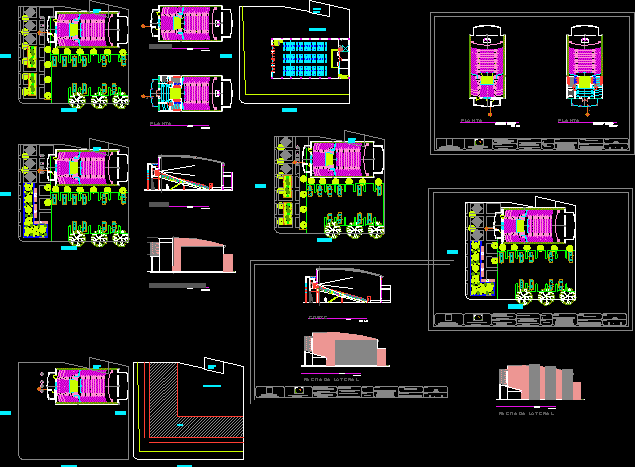
College I:T:I:T: Auditorium – Trinidad Casanare – Colombia DWG Section for AutoCAD
Auditorium annex Technician college – Trinidad Casanare District – Capacity 267 persons – Two plants – Section – Facade
Drawing labels, details, and other text information extracted from the CAD file (Translated from Spanish):
b-b, projection room, battery, bathrooms, dr. william perez espinel, casanare governorate, governor, municipality of yopal, san rafael district, department of casanare, headquarters employees of the project:, location: plants, courts, facades and roofs, porter and machine room, social and recreational center , government employees, contains:, areas:, arq. julian sandoval b., university professional, level zero, arq. july rivera child, I present:, interventory:, scale:, plane:, arq. santiago marin, design :, date :, plane no., area :, scale :, contains :, altimetrico lot upamena, planimetric survey and, unique, location:, auditorium, plant, control cabin, playground, access, mezzanine , classrooms, court, lateral facade, observations :, dra. elsy esperanza madrid, mayor municipal, architectural design:, contractor:, plan :, vo bo interventoria :, project :, drawing :, indicated, ing. jhon fredy child piñeros, vobo secretary of planning, dr. fredy rivera, studies and designs of the center plan, municipality of trinidad – casanare, milena alarcón, studies and designs of the i.t.i.t school auditorium, municipality of trinidad – casanare, trinity auditorium
Raw text data extracted from CAD file:
| Language | Spanish |
| Drawing Type | Section |
| Category | Schools |
| Additional Screenshots |
 |
| File Type | dwg |
| Materials | Other |
| Measurement Units | Metric |
| Footprint Area | |
| Building Features | Deck / Patio |
| Tags | annex, Auditorium, autocad, capacity, College, colombia, district, DWG, library, persons, plants, school, section, university |

