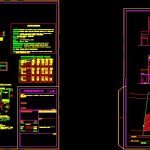
Commercial Buildind DWG Section for AutoCAD
Plants – Sections – Area ground2000.48m2
Drawing labels, details, and other text information extracted from the CAD file (Translated from Portuguese):
owner, areas, land, approval, complete project, notes :, sewage through sabesp public network, for regularization of halls and commercial use rooms, declare for the purposes that regularization of the project does not imply recognition by part, of the prefecture in the right of property of the land, taxpayer:, place:, subject :, owner :, scale :, pav.terreo, wc, ac, compartments, required, ventilation, lighting, to the projected, dressing room, general total , note :, technical responsible and author, according to abnt norms, executed in beams baldrames, shoes and drills according to norms of abnt, in blocks of reinforced concrete, with mortar, lime and sand cement, bi coated to the ceiling in the cold areas, the other walls, periodic collection through the local city hall, descriptive memorial, clay tile, will be coated plaster, plaster and thin plate, electrical, hydraulic, telephone: ceramics in all dep endences, waterproofed slab and wood, water reservoirs :, sewage system :, cover, garbage :, lining :, frames :, lining :, foundation :, masonry:, floor :, in woods, plant, c.i. Intake coefficient, adopting, data, ci, absorbent well, affluent sewage, aa cut, liquid effluent, hermetical closure cap, level, aa cut, or brick fu,, preformed rings, maximum level, inspection, to regulate, det.de ladder, and will be provided by sabesp., hall, rises, deposit, pavement plant, ceramics, preformed slab, indefinite, descends, cut bb, cer., cement tile, waterproofed slab, cut aa, front facade, sidewalk, street, street axis, alameda, axis of the mall, implantation, plaster lining
Raw text data extracted from CAD file:
| Language | Portuguese |
| Drawing Type | Section |
| Category | Retail |
| Additional Screenshots |
 |
| File Type | dwg |
| Materials | Concrete, Masonry, Wood, Other |
| Measurement Units | Metric |
| Footprint Area | |
| Building Features | |
| Tags | agency, area, autocad, boutique, commercial, DWG, Kiosk, Pharmacy, plants, section, sections, Shop |
