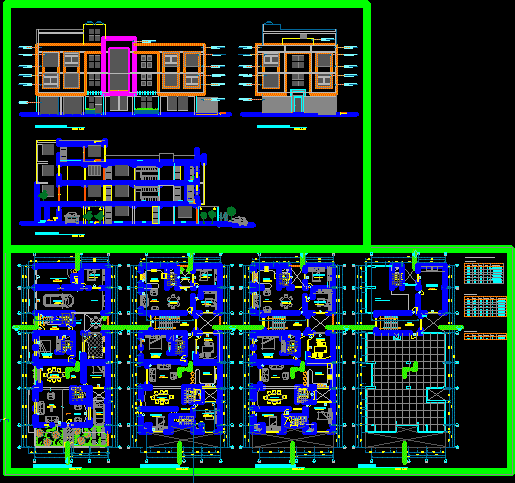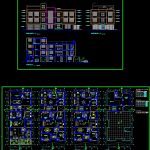ADVERTISEMENT

ADVERTISEMENT
Commercial – Housings DWG Full Project for AutoCAD
Project commercial shop – Plants – Sections – Views
Drawing labels, details, and other text information extracted from the CAD file (Translated from Spanish):
dining room, project flown, bedroom, bathroom, living room, kitchen, closet, study, main, hall, passageway, roof project, ceiling projection, gardener, garage, lavand., patio, common tendal, common use, laundry, garden, terrace, commercial premises, wait, first floor, second floor, third floor, roof, duct, tempered, polarized glass, direct system, description, cant., manparas, width, type, high, alfresco., Tempered polarized glass, windows, doors, vain box, projection lifting door, color to be defined, tarrajeo polished painted, water tempered glass, direct system, retangular iron tube, metallic door, a-a cut, commercial, local, common tendal patio
Raw text data extracted from CAD file:
| Language | Spanish |
| Drawing Type | Full Project |
| Category | Retail |
| Additional Screenshots |
 |
| File Type | dwg |
| Materials | Glass, Other |
| Measurement Units | Metric |
| Footprint Area | |
| Building Features | Garden / Park, Deck / Patio, Garage |
| Tags | autocad, commercial, DWG, full, housings, mall, market, plants, Project, sections, Shop, shopping, supermarket, trade, views |
ADVERTISEMENT

