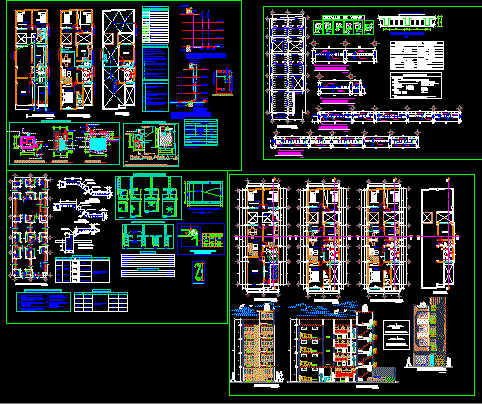
Commercial Property DWG Full Project for AutoCAD
THIS IS A TRADE THAT MEETS HOUSING BASIC NEEDS OF A FAMILY OF THREE LEVELS PROJECTED AND ROOF
Drawing labels, details, and other text information extracted from the CAD file (Translated from Spanish):
under previous design and checked for, mechanically with vibrator., all concrete, must be compacted, the resistance indicated, will be with mixer., hours of filling and uninterrupted, the structural concrete, will be prepared, the foundations will be made with concrete Cyclopean, the sobreciemientos will be made with concrete ciclopeo, the foundation will be executed on undisturbed terrain, technical specifications, in no case liquid, of them and repeat the procedure., the concrete ciclopeo will be filled with a layer of mixture, inferior, and the placement of the stones should be with a, npt, compact earth, flooring, c – c, a – a, foundation, concrete cyclopean, sobrecimiento, d – d, detail of beams, detail of well to ground, dose of prat solution -gel or thor-gel, sifted and compacted soil, copper pressure connector type ab, detail to, the grounding system is born in the general board to distribution board, reaching the garden., connector copper type ab, electrical load, total, mobile load, fixed load, current outlet, maximum demand, gate valve, universal union, register box, sink with trap and regilla, bronze threaded register, water drain network served, storm water network, drinking water network, drinking water meter, legend, elbow, yee, tee, symbol, description, water outlet, reduction, before putting into service the water pipes and drain should be tested indications of the national regulations of constructions, the pipes for drainage and ventilation, will be of rigid pvc plaque, bell type adhered with special glue and will have a ø as, protected around it with poor concrete, be it the pipes, the plumbing of sanitary installations in the field, should be, the final ventilatory pipes of the roof will be auctioned in, the respective hydraulic tests., of water or drain., the pipes of cold water will be pvc indoors, the valves will have two universal joints when going on the wall, the drain pipe will be: p.v.c. sap type of medium pressure, and also frame wooden lid, water enters, home connection, tank tank, pumping equipment, water enters the public network, water, meter, elevated tank, roof, water system, diagram of pillars, drain system, cistern, tank, overflow, tub. of, record box, interruption of, drainage, to matrix of, rise tube of, in order to avoid that the waters of cleaning of floor or waters of rain, overflow of the cistern tank and elevated, will have to be arranged to the drainage system of the building in form, indirect with free discharge with wire mesh in order to avoid, that insects or bad odors enter the cistern., the tube allows the exit of hot air and the expulsion or admission, of the air of the tank, the end that gives outside must be protected, with wire mesh to prevent the entry of insects., penetrate the tanks., have led to epidemics of water origin, there are some considerations that should be taken in the design, storage tanks, lack of these considerations, sanitary cover, ventilation pipe, sanitary aspect, preferably of reinforced concrete., it is not convenient the construction of tanks with walls of, the storage tanks should be built, construction aspect , clay concrete blocks, public network, note:, gate valve, mailbox, inspection, stop level, float, start level, overflow pipe, float valve, sanitary filter, elevated tank plant, cut to – a ‘ , low tub. of feeding, arrives water tub., ladder of cat, tub. of overflow and cleaning, water goes up to the elevated tank, tanker plant, cut to – a ‘, electric pump, goes to the drain, check valve, valve, water level, sediment zone, bottom level, comes water from the network, valve from foot, overflow box, check valve, water comes from the public network, cut b – b ‘, use, multifamily housing, calculation of water demand, area, laundry, calculation of water storage, all units are in liters., proposal of the project, single line diagram, ground well, electrocentro sa, center, arrives ssds, housing, c – r, reservation, room, phone lines arrive from the peru sa telephone, scheme of telephone amount, tm, alarm, level stop, grounding, starting level, uprights scheme, automatic control of electric pumps, meter, demand factor, installed power, built area, level, unit load, switching switch, simple switch, electrical outlet, light centers, pass box , circuit embedded in tech oy wall, circuit embedded in floor and wall, number of circuits, electric meter, well to ground, ceiling, furniture height, spot light, specifications, according to design, sub distribution board, ceiling and wall junction box, outlet for therma electrical, output for electric-trifasica kitchen, interr
Raw text data extracted from CAD file:
| Language | Spanish |
| Drawing Type | Full Project |
| Category | House |
| Additional Screenshots |
 |
| File Type | dwg |
| Materials | Concrete, Plastic, Wood, Other |
| Measurement Units | Imperial |
| Footprint Area | |
| Building Features | Garden / Park, Deck / Patio |
| Tags | apartamento, apartment, appartement, aufenthalt, autocad, basic, casa, chalet, commercial, dwelling unit, DWG, Family, full, haus, house, Housing, levels, logement, maison, meets, Project, projected, property, residên, residence, roof, trade, unidade de moradia, villa, wohnung, wohnung einheit |

