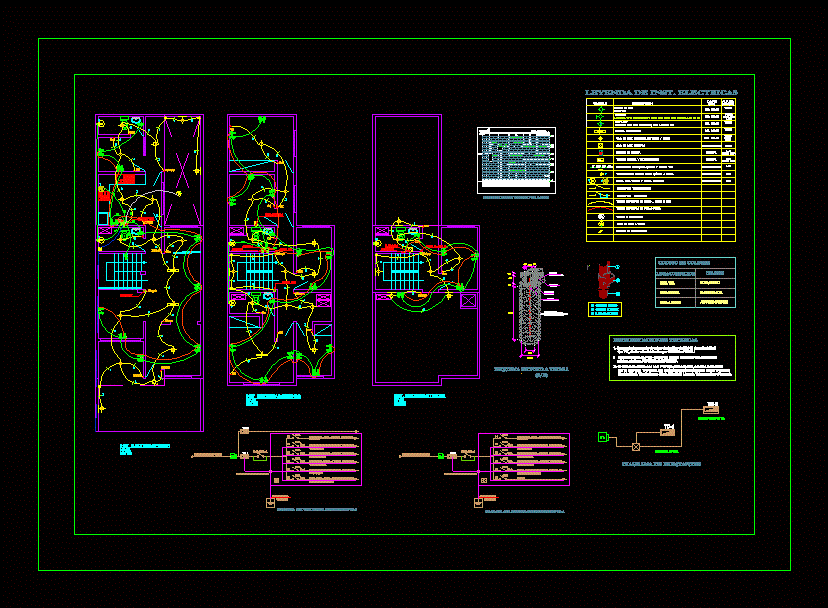
Communications And Data DWG Block for AutoCAD
Vivienda duplex – Communications and data
Drawing labels, details, and other text information extracted from the CAD file (Translated from Spanish):
Viewnumber, Sheetnumber, Drawing arts, Inst. First level electrics, Inst. Second level electrics, Inst. Third level electrics, Upper edge, Number of drivers, Grounding well, Wall mounted pipe, Octagonal pass box on wall ceiling, Power meter, General distribution board, Double earth bipolar outlet, Center of light, Four way switch, thermomagnetic switch, Exit for therma electric cooker, Bracket, Spot light, special, diferential switch, Legend of inst. Electrical, symbol, Boxes, height, description, Square pass box, Therma heater, Roof, luminary, Sde type luminaire with led lamp, Luminaire type minivic canope spot with base with led lamp, oct., wall, Columns, ceiling, ceiling, wall, oct., wall, Upper edge, Fluorescent lamp, oct., ceiling, Outlet, Network specification per wall, N.f.p., Center of light, switch, Bracket, Air, rush, kitchen, box, He passed, Med., Tg td, lightened slab, High power outlet, button, Emergency light timbre, Border for, electrode, Sap, Pvc tube, Mm m, Prepared with mineral salts, dipstick, Cable, naked, Vegetable soil, Thorgel type similar, Earth well scheme, Naked driver, Copper electrode, Bronze connector, The switchboard will be type for similar what manufactured by tj with switches similar general electric westinghouse mitsubishi telemecanique, The conductors will be electrolytic copper of similar coductivity type manufactured by indeco pirelli., The tubes will be of light pvc being mm the diameter similar maturate forduit., Technical specifications, Driver line, colors, black, White blue, yellow green, Live line, Neutral line, Earth line, color code, To the well, see detail, Distribution board diagram, Tw awg tub, lighting, Tw awg tub, Outlet, Tw awg tub, electric kitchen, Isolated outlets, Electrobonba, Tw awg tub, Therma electric, Tw awg tub, Thw tw tub. Mm, Public network connection, Tw awg tub, To the well, see detail, Distribution board diagram, Tw awg tub, lighting, Tw awg tub, Outlet, Tw awg tub, electric kitchen, reservation, Therma electric, Tw awg tub, Thw tw tub. Mm, Public network connection, Isolated outlets, Tw awg tub, first level, second level, Mullion diagram
Raw text data extracted from CAD file:
| Language | Spanish |
| Drawing Type | Block |
| Category | Mechanical, Electrical & Plumbing (MEP) |
| Additional Screenshots |
 |
| File Type | dwg |
| Materials | |
| Measurement Units | |
| Footprint Area | |
| Building Features | |
| Tags | autocad, block, communications, data, duplex, DWG, einrichtungen, electrical, facilities, gas, gesundheit, l'approvisionnement en eau, la sant, le gaz, machine room, maquinas, maschinenrauminstallations, provision, vivienda, wasser bestimmung, water |

