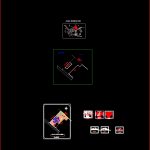ADVERTISEMENT

ADVERTISEMENT
Communitarian Center DWG Section for AutoCAD
Communitarian Center – Plants – Sections – Details
Drawing labels, details, and other text information extracted from the CAD file (Translated from French):
chair, computer, telephone, executive chair, executive desk, stadium, minuiserie, private terain, gazernne police, stadium, school, cultural center, apcs, police school, towards bouira, towards tikjda, towards thirilt nserksou, terain deprived, police barracks , fa ade principal, fa ade laterale, haizer
Raw text data extracted from CAD file:
| Language | French |
| Drawing Type | Section |
| Category | City Plans |
| Additional Screenshots |
 |
| File Type | dwg |
| Materials | Other |
| Measurement Units | Metric |
| Footprint Area | |
| Building Features | |
| Tags | autocad, center, city hall, civic center, community center, details, DWG, plants, section, sections |
ADVERTISEMENT
