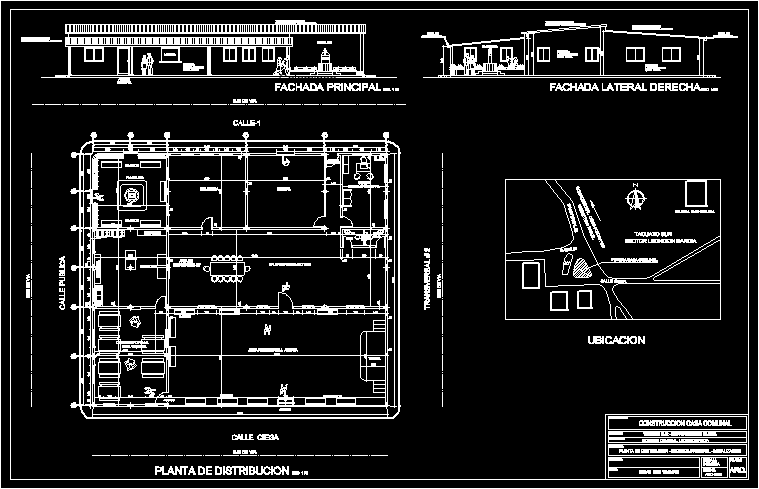
Community Center, Concrete, Blocks, Wood Roof DWG Block for AutoCAD
concrete block construction, tongue and groove roof, reinforced concrete structure
Drawing labels, details, and other text information extracted from the CAD file (Translated from Spanish):
open recreational area, stage, covered area, popular dining room, area of, multipurpose room, office, meson, pantry, freezers, plaza, library, mercal, cab., dam., banks, community council, blind street, axis of via, public street, projection-tv, distribution plant, main facade, access, main, blueprint, address :, owner :, content :, engineer :, plane :, scale :, date :, distribution plant – main facade – location, drawing: construction, communal house, south tacuato – sector leoncio garcia, communal council leoncio garcia, cesar ruiz trompiz, indicated, arq., intercomunal chorus-fixed point, evangelical church, south tacuato, sector leoncion garcia, future communal house , location, right side facade, rainwater, canal, tongue and groove roof, covered with asphalt shingles, solid brick, walls:, clean work
Raw text data extracted from CAD file:
| Language | Spanish |
| Drawing Type | Block |
| Category | City Plans |
| Additional Screenshots |
 |
| File Type | dwg |
| Materials | Concrete, Other |
| Measurement Units | Metric |
| Footprint Area | |
| Building Features | |
| Tags | autocad, block, blocks, center, city hall, civic center, community, community center, concrete, construction, DWG, groove, home, reinforced, roof, structure, Wood |
