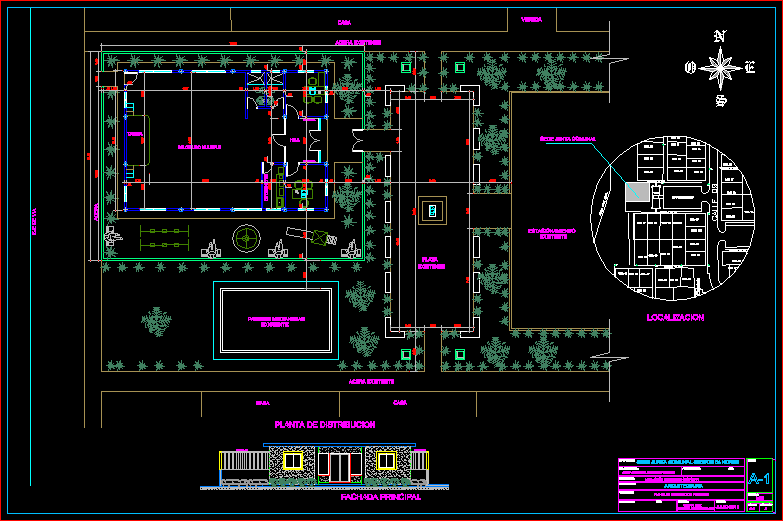ADVERTISEMENT

ADVERTISEMENT
Community House DWG Block for AutoCAD
Distribution plant; facade concrete block walls reinforced concrete columns, roof machiembreado ;
Drawing labels, details, and other text information extracted from the CAD file (Translated from Spanish):
plaza, existing sidewalk, house, existing, dividing walls, sidewalk, sidewalk, parking, main facade, distribution plant, road axis, project :, owner :, architecture, engineer :, drawing :, contains :, content :, architect :, location :, civ :, date :, distribution plant facades, cesar ruiz, sheet :, scale :, form:: esc.-plot, square, headquarters community board, location, naval base wall, multipurpose room, stage, hall, billboard, kitchenette, pergolas
Raw text data extracted from CAD file:
| Language | Spanish |
| Drawing Type | Block |
| Category | City Plans |
| Additional Screenshots | |
| File Type | dwg |
| Materials | Concrete, Other |
| Measurement Units | Metric |
| Footprint Area | |
| Building Features | Garden / Park, Parking |
| Tags | autocad, block, city hall, civic center, columns, community, community center, concrete, distribution, DWG, facade, house, plant, reinforced, roof, walls |
ADVERTISEMENT
