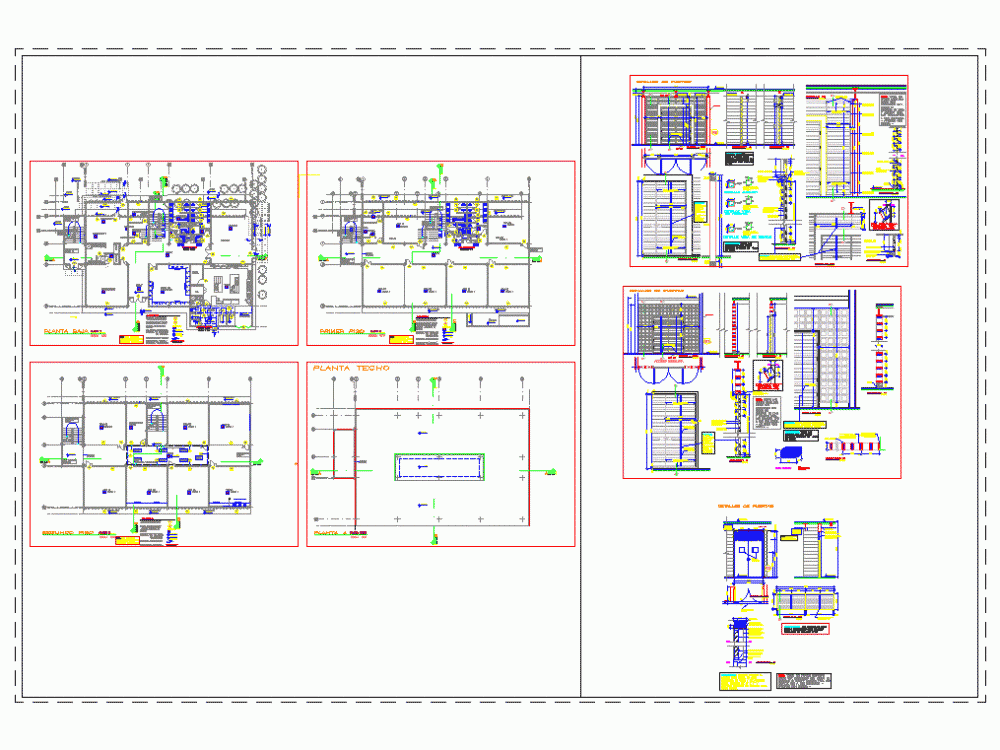
Compact Building Plan 3 Floors DWG Plan for AutoCAD
GRAWINGS 3 FLOORS BUILDING OF COMPACT FOR EDUCATIONAL USE, ARCHITECTURE, DISTRIBUTION, POWER
Drawing labels, details, and other text information extracted from the CAD file (Translated from Spanish):
endowments, educational, foundation, buildings and, ministry of education, culture and sports, project, construction system, date :, capacity :, n.pr., file code, content, number, sc, esp., design, arch :, ing :, nro. series, np, location, scale :, file :, name :, plotting, drawing, revision, notes, date, name, floor pond, ground floor, kitchen, cellar, tableware, pantry, dining room, garden, expansion area, hall, toilets, sanitary handicapped, garbage, hydropneumatic, p. services, lav mopa, dilatation board, refrigerated garbage, gas, electricity, access area, computer workshop, meson line, deposit, secretary and wait, address, first floor, eaves, basic i, basic ii, toilet , tr, ball, metal grid, baby., tr, cp, downpipe, ban, wall clay blocks, electrical installations ground floor, sab, electric installations first floor, second floor, basic, workshop, coordination, electrical installations second floor, court, office, rooftop, codes of types of windows -see description table, environments -see table of finishes, codes of door types -see description box, legend, change level of floor and direction, area of services, sanitary area, detail, positioning of tubs in meson, ext., int., niv floor finished, variable, note: some porticos with cartels see plans of structure, metal support profile, metal frame profile, romanilla fixed metal, laminate metal, sec door, metal frame, door, lintel wall support, lintel wall, area of influence, beam, door details, note: all metal parts must be protected with zinc chromate primer and final finish with enamel type to use industrial – applied with gun -, section b, curbstone, dim romanilla, section c, anchor, in vain structure, lintel lintel, counterframe, frame, door frame, metal bar, fixed metal, section e, beam girder, crown beam, machon, edge beam detail, machon detail, length., smooth solid bar, brace, beam detail, section d, ladder access, two-hole clay ornamental block, clean work finish on both sides., it is not allowed the use of blind type blocks, nor television type, note: block detail
Raw text data extracted from CAD file:
| Language | Spanish |
| Drawing Type | Plan |
| Category | Schools |
| Additional Screenshots |
 |
| File Type | dwg |
| Materials | Other |
| Measurement Units | Metric |
| Footprint Area | |
| Building Features | Garden / Park |
| Tags | architecture, autocad, building, College, compact, distribution, DWG, educational, floors, library, plan, power, school, university |
