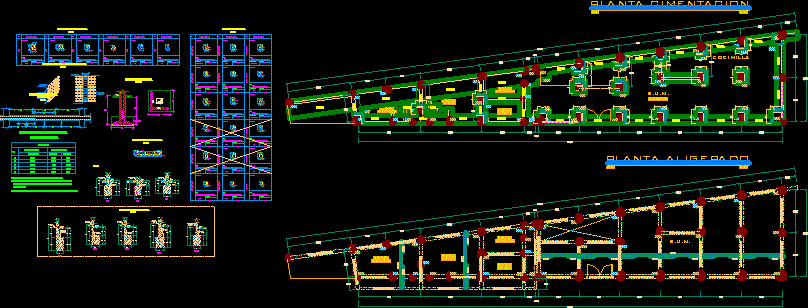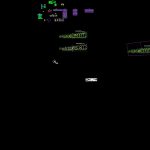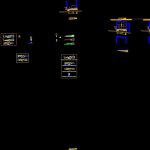
Complete Single Housing DWG Detail for AutoCAD
Several details
Drawing labels, details, and other text information extracted from the CAD file (Translated from Spanish):
work, samegua, dignity, floor polished cement, ceramic floor, beam projection, variable, var., npt., s.u.m., kitchenette, ss. H H. males, ss.hh. ladies, ss.hh. males, ca, foundation plant, esc., moquegua – peru, samegua district municipality, investment management and urban development, construction of multiple uses of samegua, samegua district – mariscal grandson, moquegua., foundation plant and details , file:, date:, scale:, sheet:, plan:, project:, local dwg., indicated, location:, dpto. – Moquegua, prov. – Mariscal grandson, dist. Samegua, fenced, sector:, province:, department:, district:, lightened plant, plant and elev. p, municipality municipality of samegua, work:, district:, mayor:, prof. renso m quiroz vargas, sub investment manager:, approved:, province:, mariscal grandson, ing. lenin quispe coloma, moquegua, ing. virginia paucar albarracin, formulating unit, local construction of elders, nm, type, abutments :, longitudinal steel.:, distribution of steel, ø x, ø and, long., simple concrete, brick type iv king kong, technical specifications, sobrecimiento , foundation, walls and partitions, footing, reinforced concrete, column, beam, lightweight slab, concrete casting against the ground or exposed to the environment, description, – shells and folded sheets, – walls or walls of cut, – lightweight slabs, covering for the reinforcement, maximum displacement:, pseudo-acceleration spectrum :, seismic analysis, le, a same section., central third. They do not splice, long. of splicing, concrete in column, meshing of the wall, overlapping joints for beams, slabs and lightened, upper reinforcement, to the designer, lower reinforcement, values of m, h any, detail of anchoring of column in foundation, retaining wall, floor of lightened and details, made by coconut, sidewalk, kitchen, sh males, s.h. checkers, multipurpose room, green area, multipurpose room, storage, hall, s. h. var., first floor, second floor, snack bar, restaurant, front elevation, dining room, multipurpose room, court c – c, cut a – a, cut b – b, beam projection, pipe, drain network, cold water network, electrical network, the interior network of water will be pvc for cold water., technical specifications, the tests will proceed with the help of a hand pump until, the drain pipes will be filled with water, after plugging The operation of each sanitary appliance will be verified., special glue, with special glue, the ventilation pipes will be pvc-sel and will be sealed, the drain pipes will be pvc-sap and will be sealed with, general board , meter, single switch – double, push button, junction box and ceiling junction, double outlet, spot light, bracket, light center, symbol, meters, wall or floor pipe, wall or ceiling pipe, bell, buzzer, television outlet, bell pipe, exit for tea phone, output for radio, legend, height, water, general valve, gate valve, tee rises, cold water, bronze threaded register, drain vent, drain line, register box, sanitary tee, drain, drain, connection, diagram unifilar, earthed, reserve, thermomagnetic switches with the amperage indicated in the single-line diagram, well to ground, interior sanitary and electrical installations, region:, office:, infrastructure management and urban development, local dwg.
Raw text data extracted from CAD file:
| Language | Spanish |
| Drawing Type | Detail |
| Category | House |
| Additional Screenshots |
  |
| File Type | dwg |
| Materials | Concrete, Plastic, Steel, Other |
| Measurement Units | Imperial |
| Footprint Area | |
| Building Features | |
| Tags | apartamento, apartment, appartement, aufenthalt, autocad, casa, chalet, complete, DETAIL, details, dwelling unit, DWG, haus, house, Housing, logement, maison, residên, residence, single, unidade de moradia, villa, wohnung, wohnung einheit |

