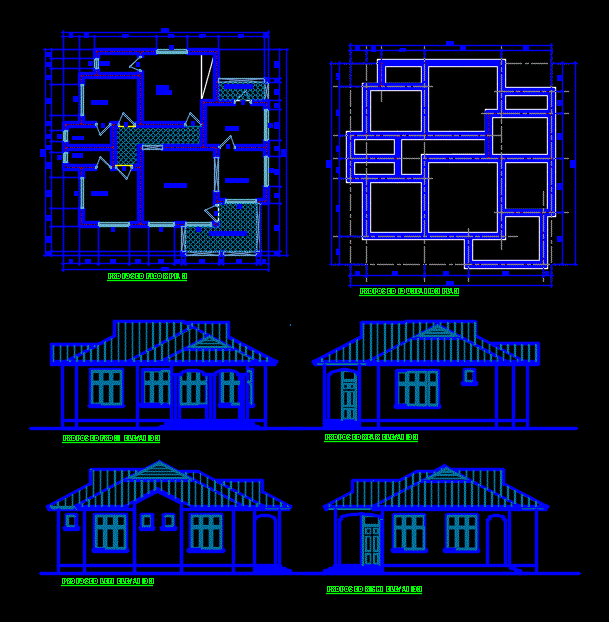
Complete Three Bedroom House DWG Section for AutoCAD
A complete design three-bedroom house with living room; kitchens and gallery entries. elevations; sections and details septic tank and well away SOAC
Drawing labels, details, and other text information extracted from the CAD file:
store, roof over garage, lounge, balcon, master bed room, verrandah, study, lobby, dressing room, beam above., dinning, cup board., guest wing, hwb, kitchen store, bath tab, balcony, terrace open to sky, wardrobe., shelf., master washroom, shower tray, varies, philipo el, date :-, drawn by :-, designed by:-, checked by:-, scale :-, rev., dwg no, description, project title :-, drawing title :-, revision, date, notes, floor plan., client :-, mr mseti chacha nsabi, p.o.box ………………. …………………….., tanzania., check on site, to soak away pit, water level, sand all around pit block work, proposed septic tank., proposed soak away pit., code no., no., rear, front, left, right, sitting room, dinning room, kitchen, bed room, toilet, entrance verrandah, rear verrandah
Raw text data extracted from CAD file:
| Language | English |
| Drawing Type | Section |
| Category | House |
| Additional Screenshots |
 |
| File Type | dwg |
| Materials | Concrete, Other |
| Measurement Units | Metric |
| Footprint Area | |
| Building Features | Garage |
| Tags | apartamento, apartment, appartement, aufenthalt, autocad, bathrooms, bedroom, casa, chalet, complete, Design, Dining room, dwelling unit, DWG, gallery, haus, house, kitchen, kitchens, living, logement, maison, residên, residence, room, section, unidade de moradia, villa, wohnung, wohnung einheit |
