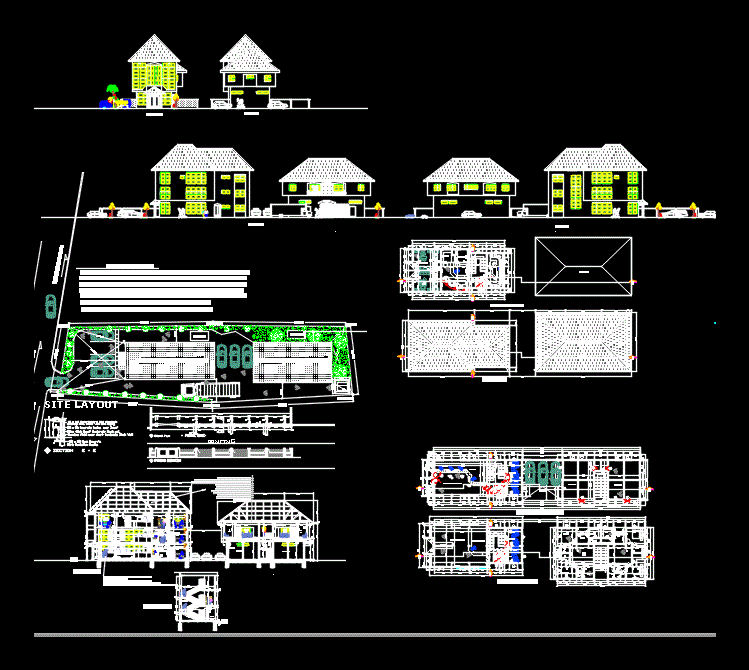
Computer Hardware And Software Business Center DWG Block for AutoCAD
BUILDING DESIGN TO ACCOMMODATE BOTH WHOLE SALES AND RETAILING OF COMPUTER HARDWARE AND SOFTWARE ITEMS; INSTALLATION AND REPAIR OF COMPUTER UNIT; DISPLAY AREA; WARE HOUSE ; STAFF MEETING AREA ETC…
Drawing labels, details, and other text information extracted from the CAD file:
installation, right view, left view, front view, back view, site layout, target road, to nelson mandela junc., to goldie junc., area distribution, wholesale, repairs, shop attendance, display, ground floor plan, kitchen, bedroom, dining, living room, store, office, cashier, manager, c.e.o, archive, second floor plan, exhibition area, first floor plan, roof below, meeting rm., ter., shop keeper, car park, display cadinet, section x-x, stairway, roller shutter, section y-y, g.l, doors and windows schedule, diagram, label on plan, number required, description, well seasoned hardwood panel door, ent., roof plan, concrete base for gen., roller shutter door, prefabricated metal door, approach elevation, ground plan, section e – e, strip fondation footing, tyrolene finish over dwarf sandcrete block wall, securely into dwarf wall and coping, over dwarf, fencing, bedroom, lobby, dress, madam’s bedroom, down, master bedroom, box rm., family living room, kichenette, wine, glass, entr. porch, ante room, guest bedroom, main lounge, dining, store, terrace, kitchen, laundry, island, balcony, computer, linen, powder, yanning
Raw text data extracted from CAD file:
| Language | English |
| Drawing Type | Block |
| Category | House |
| Additional Screenshots |
 |
| File Type | dwg |
| Materials | Concrete, Glass, Wood, Other |
| Measurement Units | Imperial |
| Footprint Area | |
| Building Features | Garden / Park |
| Tags | accommodate, apartamento, apartment, appartement, aufenthalt, autocad, block, building, business, casa, center, chalet, computer, Design, dwelling unit, DWG, elevation, floor plans, hardware, haus, house, installation, items, logement, maison, meeting room, office, parking, residên, residence, sales, section, unidade de moradia, villa, warehouse, wohnung, wohnung einheit |

