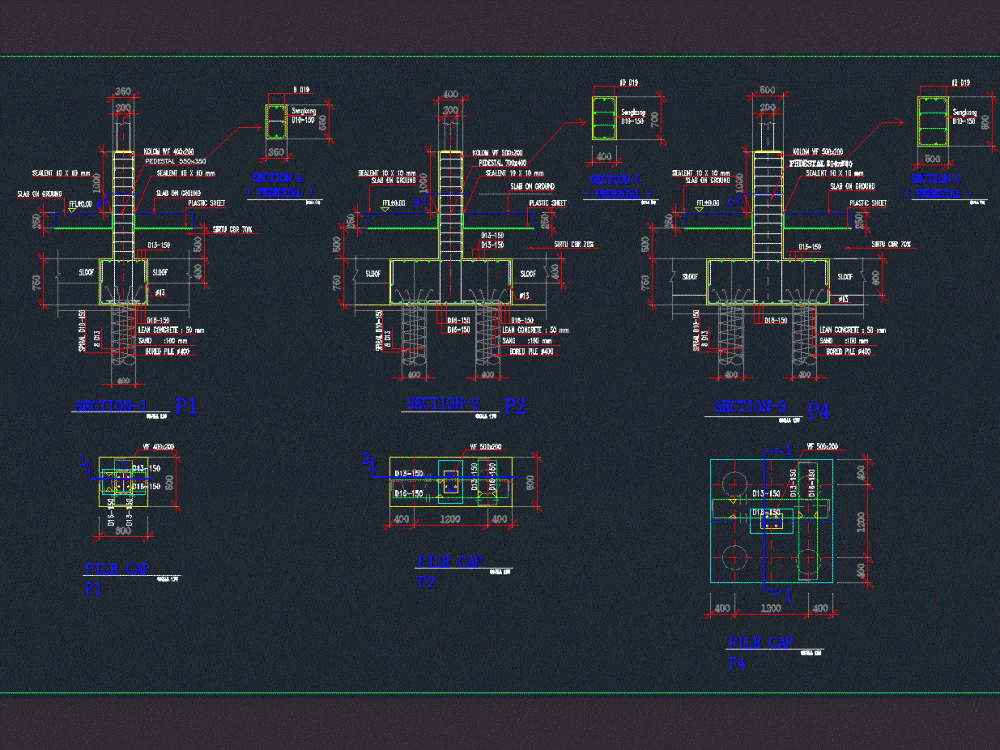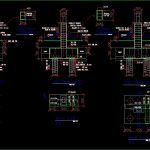
Concrete Pile Foundation DWG Detail for AutoCAD
Concrete pile foundation construction file detail concrete foundation pile foundation
Drawing labels, details, and other text information extracted from the CAD file (Translated from Indonesian):
scale, title, pot, lbr, wow, water, brick couple, water, brick couple, water, floor oil, outflow pipe, peil, toward the outer channel, top oil, lobby floor, outflow pipe, pipe inflow, o ”, peil top oil trap, steel bar, checker plate, elbow frame, water, floor oil, top oil, workshop floor, solid sand, solid soil, workshop floor, solid sand, solid soil, oil pit, scale, piece, scale, piece, scale, piece, scale, checker plate, steel bar, elbow frame, checker plate, steel bar, elbow frame, piece, scale, piece, scale, the box control plan, scale, pipe, dwg. no .:, checked, drawn, approved, reviewed, dim, num, area, designed, date, scale, title:, date, rev., app’d, description, drawn, chk’d, rev., owner’s consultant, designer, dwg. no .:, rev., fichtner gmbh co. kg, designer, key map, legend, reference, notes, ir.andy, ir. joko setiyono, ir. aswanto, workshop warehouse, wkar, for bidding, foundation slab workshop warehouse plan, workshop and ware house building, pt. priamanaya energy, pltu keban agung lahat mw, pt. karyatama saviera, ffl., gl., fgl., gl., workshop, warehouse, entrance, crane way, entrance, mechanical, ramp, ramp, for future, grass, trap, ramp, extention area, on ground, on ground, ground, office area, crane way, sloof typ, sloof, sloof typ, hhh, foundation of ground floor slab, ramp, lbr, pot, scale, lbr, pot, scale, dwg. no .:, checked, drawn, approved, reviewed, dim, num, area, designed, date, scale, title:, date, rev., app’d, description, drawn, chk’d, rev., pt. priamanaya energy, owner’s consultant, designer, dwg. no .:, rev., fichtner gmbh co. kg, owner, consulting engineer, pt. placement djaja, designer, warehouse building workshop, detail oil pit box control, key map, legend, reference, notes, ir.andy, ir. joko setiyono, ir. aswanto, workshop warehouse, wkar, pltu keban agung lahat mw, for bidding, cooling, cwp, flue gas, treatment, btg, switch yard, stock pile, new access road to mining area, new access road to powerplant, weights station, the box control plan, scale, ffl, plan box, scale, project manager, pt. karyatama saviera, ahmad rozikin, site project manager, pt. priamanaya energy, gregorio c. manalo, column wf, pedestal, slab on ground, sloof, sloof, sirtu cbr, plastic sheet, sealent mm, scale, scale, pile cap, lean concrete mm, sand mm, bored pile, spiral, scale, pile cap, scale, slab on ground, sloof, plastic sheet, sirtu cbr, scale, pile cap, lean concrete mm, sand mm, bored pile, spiral, stirrup, slab on ground, sealent mm, column wf, sealent mm, stirrup, scale, pedestal, scale, pedestal, sloof, sloof, sirtu cbr, lean concrete mm, sand mm, bored pile, spiral, scale, stirrup, scale, pedestal, slab on ground, sealent mm, column wf, slab on ground, plastic sheet, sealent mm, pedestal
Raw text data extracted from CAD file:
| Language | N/A |
| Drawing Type | Detail |
| Category | Construction Details & Systems |
| Additional Screenshots |
 |
| File Type | dwg |
| Materials | Concrete, Plastic, Steel |
| Measurement Units | |
| Footprint Area | |
| Building Features | |
| Tags | autocad, base, concrete, construction, DETAIL, DWG, file, FOUNDATION, foundations, fundament, pile |

