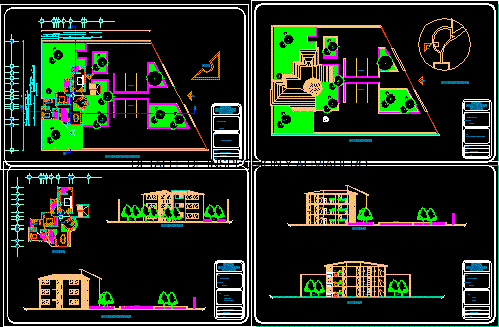ADVERTISEMENT

ADVERTISEMENT
Condo 3 Plants DWG Section for AutoCAD
Condo 3 plants – One appartment by plant – Plant – Elevation – Section
Drawing labels, details, and other text information extracted from the CAD file (Translated from Spanish):
rec. service., laundry room and ironing., bathroom, kitchen., breakfast., room., gardener., closet., hall., master bedroom., dining room., main access., bathroom., showcase., toilet. , work table., scale :, date :, project :, alunmo :, theme :, institute, garden., parking., tv, main facade., left lateral facade., sketch of location., av. insurgents., av. solidarity., blue hill., plant of set., technology of, acapulco., low architectural plant., herrera panchi alfonso., no. of control:, plant of set and sketch of location., plant type., north, plant type., main facade., left lateral facade.
Raw text data extracted from CAD file:
| Language | Spanish |
| Drawing Type | Section |
| Category | Condominium |
| Additional Screenshots |
 |
| File Type | dwg |
| Materials | Other |
| Measurement Units | Metric |
| Footprint Area | |
| Building Features | Garden / Park, Parking |
| Tags | apartment, appartment, autocad, building, condo, DWG, eigenverantwortung, elevation, Family, group home, grup, mehrfamilien, multi, multifamily housing, ownership, partnerschaft, partnership, plant, plants, section |
ADVERTISEMENT
