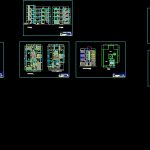
Condo DWG Block for AutoCAD
Multifamily Housing. architecture, structures, facilities.
Drawing labels, details, and other text information extracted from the CAD file (Translated from Spanish):
White, White, White, White, White, closet, closet, closet, projection flown, typical detail of lightened, cm.en, scale, draft, scale, flat, owner, drawing, Location, sheet, date, lightened, ceiling beams, beams columns, Technical specifications, coatings, f’y, f’c slab, service, feeder, niv tank, niv.parada, overflow, buoy, level control, eternit, high tank detail, scale, study, garden, living room, dinning room, kitchen, terrace, bedroom, yard, bedroom, garden, bedroom, bath, passage, low slab, main elevation, scale, study, living room, dinning room, pipeline, var., projection flown, projection flown, low slab, pipeline, closet, low slab, proy flown, projection flown, pipeline, closet, projection flown, low slab, projection flown, pipeline, closet, pipeline, pipeline, n.p.t., n.p.t., cut, scale, cut, scale, cut, scale, beam, scale, section, stair detail, scale, section, typical stretch, scale, beam level, beams columns, masonry, solid clay brick, f’b min., min. m., f’m, lightened, ceiling beams, footings foundation beams, f’c slab, f’c v., coatings, simple concrete, concrete cyclopean, reinforced concrete, foundation, sobrecimiento, Technical specifications, f’y, variable, detail of, flooring, n.p.t., scale, scale, foundation, column, scale, kitchen, kitchen, kitchen, rooftop, rooftop, cut, scale, cut, scale, pipeline, eternit tank, tank armor, scale, your B. vent, cistern plant, scale, cistern detail, scale, cap of, suction tube, impulsion tube, layette, pipeline, pipeline, pipeline, pipeline, scale, rooftop, cut, scale, cut, scale, cut, scale, cut, scale, cut, scale, cut, scale, level, column, level, scale, lightened level, scale, lightened, scale, beam level, scale, beam level, scale, beam level, scale, beam level, scale, beam level, study, living room, dinning room, kitchen, terrace, bedroom, yard, bedroom, bath, passage, study, living room, dinning room, bedroom, kitchen, bedroom, first floor, scale, goes up, food box, of electric pump, goes up, goes up, laundry, øpvc.sel, TV., tv antenna output., box type, phone arrives, see detail of, earth well, goes up, closet, goes up, food box, of electric pump, goes up, free, TV., øpvc.sel, goes up, øpvc.sel, ends in elbow, goes up, øpvc.sel, low, øpvc.sel, ends in elbow, goes up, the network of, free, kwh, comes public network, electronorte, land line, pvc mm sap, kw, load chart, installed potency, maximum demand, simultaneity factor, box type, particular, electronorte s.a., service rush, meter case, main feeder, protection, single line diagram, board, floor, in tube, bare copper conductor, concrete parapet, mmd sap, electric pump, electric kitchen, outlet, lighting, concrete cover, detail ground well, carbon, Earth, Salt, copper terminal, copper rod, rectangular, switching switch, rectangular, rectangular, octagonal, rectangular, octagonal, octagonal, n.p.t., see detail, therma, outlet for electric pump, output for television antenna, circuit by wall ceiling, circuit for telephone, bell pushbutton, circuit for bell, circuit for tv, earth well, pass box, exit for doorbell, circuit by floor, exit for telephone, height, kind, boxes, ceiling, ceiling, galvanized, rectangu
Raw text data extracted from CAD file:
| Language | Spanish |
| Drawing Type | Block |
| Category | Condominium |
| Additional Screenshots |
 |
| File Type | dwg |
| Materials | Concrete, Masonry |
| Measurement Units | |
| Footprint Area | |
| Building Features | Deck / Patio, Garden / Park |
| Tags | apartment, architecture, autocad, block, building, condo, condominium, DWG, eigenverantwortung, facilities, Family, group home, grup, Housing, mehrfamilien, multi, multifamily, multifamily housing, ownership, partnerschaft, partnership, structures |

