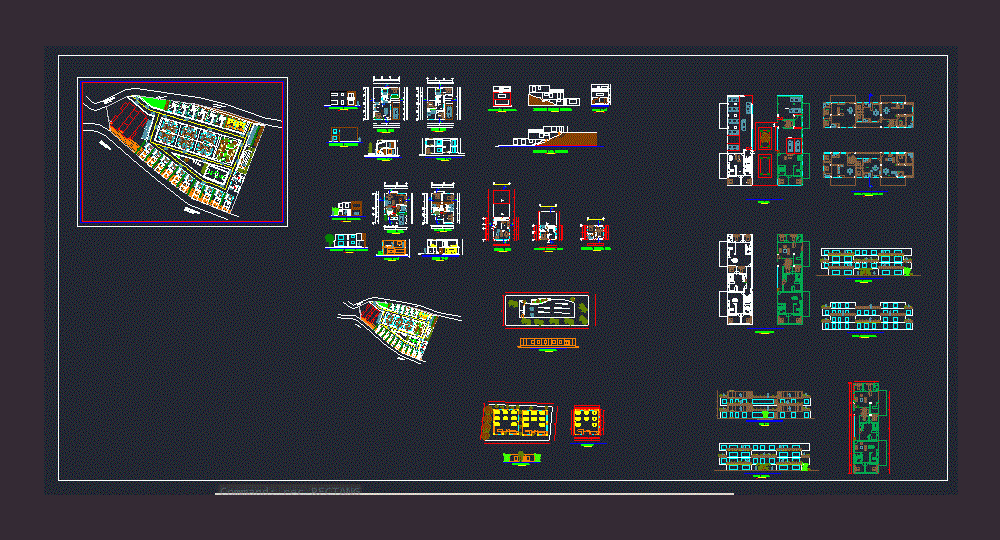
Condominium DWG Block for AutoCAD
Implementation of residential complex in which has 10 apartments, 3 floors and 20 split-level houses of two floors, has areas of passive and active recreation besides shopping area and multiple rooms; They can be guided according to their requirements .
Drawing labels, details, and other text information extracted from the CAD file (Translated from Spanish):
bbq, living room, bedroom, master bathroom, tv room, closet, master bedroom, ground floor, main facade, upstairs, kitchen, dining room, ground floor, right side facade, living room, dining room, scale, ground floor, second floor, cutting and- and ‘, left side facade, kitchen, x-x’ court, up, down, low palsta, high plant, income, social bathroom, rear elevation, townhouse, office, harrow, recividor, garage, upstairs, first floor, lat. left, laundry, bathroom, public road paved road, public road dirt road, high tension tower, mini marker, warehouse, bathroom, building, description, implementation, commercial area, main elevation, right side elevation, parking, room tv, painting room, first and third floor, implantacion
Raw text data extracted from CAD file:
| Language | Spanish |
| Drawing Type | Block |
| Category | Condominium |
| Additional Screenshots | |
| File Type | dwg |
| Materials | Other |
| Measurement Units | Metric |
| Footprint Area | |
| Building Features | Garden / Park, Garage, Parking |
| Tags | apartment, apartments, areas, autocad, block, building, complex, condo, condominium, DWG, eigenverantwortung, Family, floors, group home, grup, HOUSES, implementation, mehrfamilien, multi, multifamily housing, ownership, partnerschaft, partnership, residential, splitlevel |
