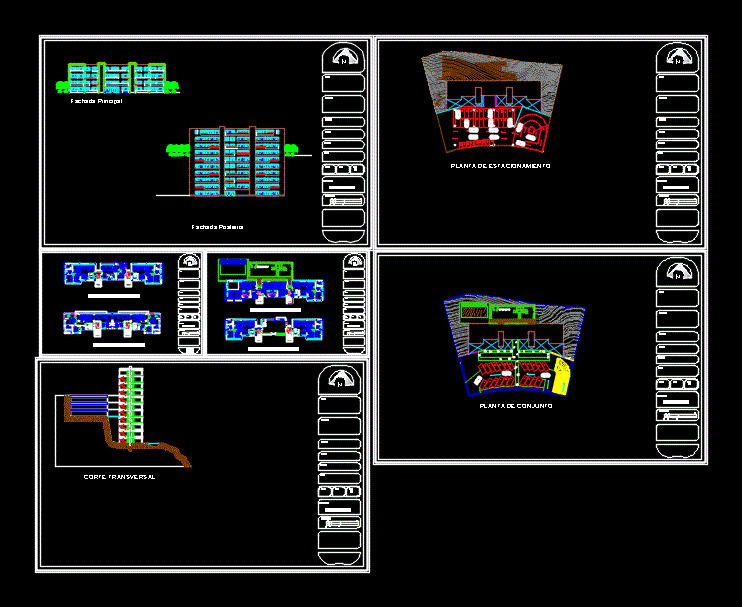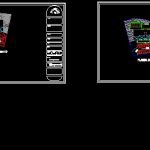ADVERTISEMENT

ADVERTISEMENT
Condominium Vertical Plants Arquitectonicas DWG Block for AutoCAD
It Contains Plants; Facades and Cortes.
Drawing labels, details, and other text information extracted from the CAD file (Translated from Spanish):
subject :, project :, teacher :, student :, scale :, date :, acot :, type of drawing :, architectural plan, graphic scale :, symbology :, sketch :, parking plant, assembly plant, main facade, back facade, cross section
Raw text data extracted from CAD file:
| Language | Spanish |
| Drawing Type | Block |
| Category | Condominium |
| Additional Screenshots |
 |
| File Type | dwg |
| Materials | Other |
| Measurement Units | Metric |
| Footprint Area | |
| Building Features | Garden / Park, Parking |
| Tags | apartment, apartments, arquitectonicas, autocad, block, building, condo, condominium, cortes, DWG, eigenverantwortung, facades, Family, group home, grup, mehrfamilien, multi, multifamily housing, ownership, partnerschaft, partnership, plants, vertical |
ADVERTISEMENT

