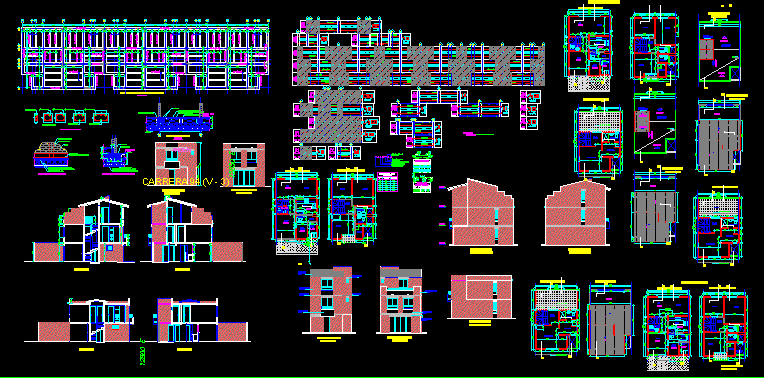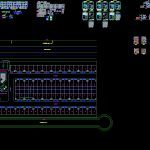
Condos DWG Section for AutoCAD
Condos – Plants – Sections – Details
Drawing labels, details, and other text information extracted from the CAD file (Translated from Spanish):
posso associated ltda., structural, engineering and architecture, violators will be penalized for damages. this plan will only be used in the design of the construction of the reference and should not be used in similar projects, responsibility for the modifications or in a whole if this is in the substance of the design. Without our authorization it is totally forbidden, total or partial reproduction, improper use, exhibition or communication to third parties. the, date, revision, modification, project :, location :, content :, design :, drawing :, owner :, review :, plane no., approved :, scale :, date :, ing.german andres posso or., ing.hector fabio posso m., straight length in dm, number of bars, separation in cm, diameter of bar in, length with hook in dm, additional notation, for stirrup, eighths of an inch, length of, hooks for, no. , bar, standard hook, length of hooks, length of bar, diameter, standard hooks, stirrups and strips, stirrups according to break, ladder, ci axes, axis i, g axis, h, c axis, d, axis a , cg axles, ac axes, gi axes, cleaning concrete, tip cut. foundation, first floor, foundation beam cross reinforcement is not shown, detail joint dilatation in walls, detail expansion joint between houses, wall block, foundation beam, cut tip. beams-joists, upper, lower, overlaps in beams, wall on foundation beam, convention, covered projection, main vestment, master bedroom, wc. alc ppal., hal of alcoves, terrace, empty on patio, balcony, hall of bedrooms, wc bedrooms, tv, wc service, social wc, patio clothes, bedroom service, offices, kitchen, garage, living room, dining room, gargola, gargolas, covered floor, third floor, first floor, second floor, half house, balcony projection, lintel projection, ball., slab in waterproof concrete, covered in transparent tile, slab projection, structural brick in sight, slab in particular to the view, clay tile on eternit tile, paint and white paint, lintel in concrete in sight, sill in brick in sight, cut a – a ‘, cut b – b’, front facade, back facade , side facade, walk, visitors parking, wc, pumps, projection tank, utb, vehicular, access, internal via, separator, communal green area, children’s play area, pedestrian access, lounge, social, pool
Raw text data extracted from CAD file:
| Language | Spanish |
| Drawing Type | Section |
| Category | Condominium |
| Additional Screenshots |
 |
| File Type | dwg |
| Materials | Concrete, Other |
| Measurement Units | Metric |
| Footprint Area | |
| Building Features | Garden / Park, Pool, Deck / Patio, Garage, Parking |
| Tags | apartment, autocad, building, condo, Condos, details, DWG, eigenverantwortung, Family, group home, grup, mehrfamilien, multi, multifamily housing, ownership, partnerschaft, partnership, plants, section, sections |
