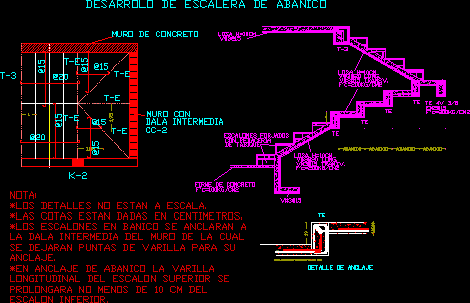
Construction Details Of Winding Stairways DWG Section for AutoCAD
Plants – Sections of winding stairway
Drawing labels, details, and other text information extracted from the CAD file (Translated from Spanish):
according to minimum, intermediate dala, Note: details are not scale. Dimensions are given in centimeters. steps in banico anchor the intermediate dala of the wall from which rod tips were left for anchoring. fan anchorage the longitudinal rod of the upper step shall extend not less than cm from the lower step., wall with, fan staircase development, concrete wall, intermediate dala, Note: details are not scale. Dimensions are given in centimeters. fan anchorage the longitudinal rod of the upper step shall extend not less than cm from the lower step., wall with, stairs, concrete wall, Anchor detail, overlap according to minimum, Firm concrete, forged steps, with scrap, of partition, fan, fan, long, slab, transv., fan, fan, slab, long, transv.
Raw text data extracted from CAD file:
| Language | Spanish |
| Drawing Type | Section |
| Category | Stairways |
| Additional Screenshots |
 |
| File Type | dwg |
| Materials | Concrete |
| Measurement Units | |
| Footprint Area | |
| Building Features | |
| Tags | autocad, construction, degrau, details, DWG, échelle, escada, escalier, étape, ladder, leiter, plants, section, sections, staircase, stairway, stairways, step, stufen, treppe, treppen, winding |

