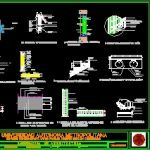
Constructive Details DWG Plan for AutoCAD
Plans witm more than 30 contructive details ; canceleria ; prefabricated walls in concrete , installation of walls doors and finishes
Drawing labels, details, and other text information extracted from the CAD file (Translated from Spanish):
house open to the time, uam-xochimilco, shot, screw pm, wooden board, room bocel, floor of stave mastic, felt, wood, plywood, space for, ventilation and, expansion of, wood floor, all along, perimeter, detail of machiembrado in stave, mezzanine, floor stave, plywood, wall, cement mortar, granite, adhesive, pegazulejo or similar, ceramic tile, tile floor, waterproofing, with brick lid, mortar cement-sand, brickwork, cement-sand, mortar mortar, reinforced concrete slab, stuffing of tezontle, to give slope, reinforced concrete skirt, mortar chamfer, fixed sheet, sectional detail, boot, brand gypsum board table rock, placement of channels, placement and fixation of the, placement of the uprights, placement and screwing of the, placement and screwing of the, plates of the other side., Exploded elements, assembly scheme, assembly order, floor and ceiling. and, starting post, general scheme of drywall, elements, elevation, channel-metal, structural post, gypsum board, brand rock board, drywall, structure, metal channel, acoustic sealant, ceiling support, false acoustic ceiling , bostick sealer, wooden lid, metal rim, metal channel run, anchored to the floor, drywall, cylinder lock fixed screws to frame, box and horseshoe end plate, detail access doors to meeting rooms, bibel jet, lining veneer, flattened mortar, pine wood, thickness, veneer, interior, exterior, partition wall, pine wood, frame, red, brass, or similar, tubular profile, or similar, tubular zintro, profile chamfer, profile frame, or similar., vent hardware, profile glass holder, tubular profile, smooth angle, anti-theft head screw, metal clamps, urinal screens, accurate partitions marking, ardmore model, wooden frame screens and cover, plywood covered in laminated plastic type, formica, wilsonart or similar., expansive taquete, spider system, tempered glass, type iron, steel plate, structural sealant, one component, black color, on flattened plaster, detail of mezzanine, rfzo. of rib, rib, pegasulejo, tirol finish, unicel, cacetonn, rfzo. slab, filling of mezzanine in bathrooms for pipe, filling tepetate to house sanitary installation, poor concrete, ceramic tile finish, pegazulejo to receive ceramic finish, detail of screwing, mounting detail of the uprights, jamb of assembly, horizontal section, vaguetas, plush and rocker, aluminum profile double channel, vertical section, double anchor, channel, fixing head, aluminum profile, one channel rail, double channel, adjustment channel, drywall panel, wall drywall, carpet, guide rail, structure, wooden baseboard, playroom, ceramic floor, mezzanine slab, resistant to moisture, or gluemarmol, section of the bathroom type sink, prefabricated, marble skirting, projection, plateau ceramic, marble plate, mca. helvex, ovalin washbasin, perforated steel cladding, general scheme of joints, perpendiculars in dividing walls, type for windows, sliding, reinforced, concrete staircase, plate footprint, thickness with nose, glued marble, boleada, plate cant, mezzanine of joist and vault, hallway, all doors and wooden frames are finished in sealant, lacquer and varnish, all bathrooms have the same finishes, union with false ceiling and floor, acoustic insulation detail in, flattened cement, panel double monolith, door stop, nail, corner bowls, detail of fixation of wooden frame to wall of partition, detail for doors, wall with finished in bathroom, aluminum channel, pegazulejo mark crest, tape for joints glued with readymia, union from drywall to channel by means of rivets, white cement grout in joints with rayon, vertical aluminum channel, tile for bathroom, detail finished stairs, auditorium walls, waterproofing section e, wooden type door detail, for offices and laboratory, stave placement detail, union detail of two premises, graphic scale :, group :, students :, division of sciences and arts for the design unit xochimilco, autonomous metropolitan university , licenciaturaenarquite ctura, levels apply to drawing, area, built, terrain, flown, level, pb, total, p. azot., include flown, canopies, balconies, etc., under protest to tell the truth, I declare that the data here consigned, signature of responsible expert, are real for the legal effects that may be necessary, otherwise I, sketch of location, foundation caissons, trabes and colomnas of reinforced concrete, valid and vault, reticular, prefabricated partition walls of concrete, aluminum, pine and
Raw text data extracted from CAD file:
| Language | Spanish |
| Drawing Type | Plan |
| Category | Construction Details & Systems |
| Additional Screenshots |
 |
| File Type | dwg |
| Materials | Aluminum, Concrete, Glass, Plastic, Steel, Wood, Other |
| Measurement Units | Metric |
| Footprint Area | |
| Building Features | |
| Tags | autocad, canceleria, concrete, constructive, dach, dalle, details, DWG, escadas, escaliers, installation, lajes, mezanino, mezzanine, plan, plans, platte, prefabricated, reservoir, roof, slab, stair, telhado, toiture, treppe, walls |

