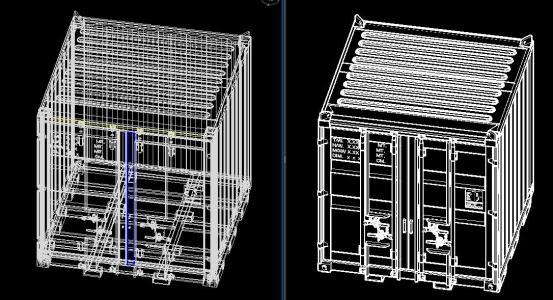
Container – 8ftx8ftx8ft 3D DWG Model for AutoCAD
3d mockup – solid modeling – without textures
Drawing labels, details, and other text information extracted from the CAD file:
toms, door panel, top end rail, top back rail, —, hinge cover, corner casting, front frame, cross bar, back corner post, front corner post, back panel slop, side panel slop, plate floor, back corner post, front corner post, hinge cover, back frame, froklift pocket, side frame, corner casting, all joint, tag line, side view, front view, for froklift pocket, top view, top view, thai oil tool machinery services co.,ltd., note:, description, tolerance class, permissible deviations for basic size range, medium, very coarse, designation, no., date, rev., drawn, checked, engineer, approved, drawing for, priority drawing, unless otherwise specified dimensions are in inches, general machining dimensional tolerances, dimensional tolerances, inch, drawing no.:, issued for fabrication, mm., priyaphon j., wood, front view, iso view, internal area, external area, description, material, member no., qty., item, estimated tare wieight is approximately, hinge lug, stencil marking number, aluminium name plate, inspection date cr number : xxxx inspection by : xxxx centificate no. : xxxx load test date : xxxx, inspecton date
Raw text data extracted from CAD file:
| Language | English |
| Drawing Type | Model |
| Category | Retail |
| Additional Screenshots |
 |
| File Type | dwg |
| Materials | Steel, Wood, Other |
| Measurement Units | Imperial |
| Footprint Area | |
| Building Features | |
| Tags | armazenamento, autocad, barn, celeiro, comercial, commercial, container, DWG, grange, mockup, model, Modeling, scheune, solid, storage, textures, warehouse |

