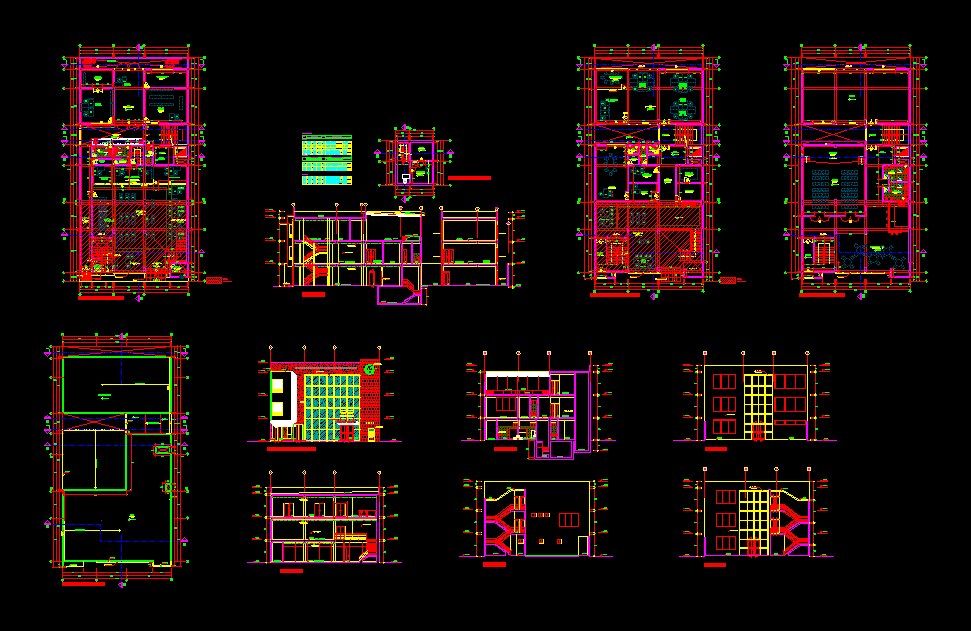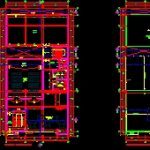
Cooperative DWG Section for AutoCAD
PLANTS; Sections and elevations COOPERATIVE
Drawing labels, details, and other text information extracted from the CAD file (Translated from Spanish):
npt, type, administration, room counting, credit, mpa, personal, gentlemen, white ceramic, sh, ladies, gray ceramic, natural color, concrete paver, corridor, high traffic carpet, hair cut, session room, accounting, gray coral ceramic, recoveries, bright gray porcelain, public hall, auditorium, tapestry floor, gray color, stage, snack-bar diner, vault, ATM, polished cement, platform, money, operations manager, plant first floor, entrance, lobby, type world wine amsterdam or similar, glass screen, and count, anteboveda, basement floor, natural, height, width, cod., dimensions, alfeiz., finish, unit, material-sheet-system, specifications, painted, duco, screens, doors, matte black porcelain, hall, bar, ceiling, cement floor, polished, second floor plant, third floor plant, roofing plant, iron structure projection, iron structure polycarbonate cover, tarred and painted, co rte cc, warehouse, windows, box vain, metal division, court dd, surveillance, generator, group room, servers, area, systems, green area, room councils, offices, office ceiling, public, atrium income, texture similar to concrete, cooperative of saving and credit tocache, structure of faith, main elevation, court bb, public hall, cashier, luminous sign cooperative logo, access ramp service area, risk, file of, chief, credits , marketing, logistics, resources, cashier, cut aa, human resources, booth, operations, room, human, audit, internal, development, cooperative, and committees, elevator, lobby, management, assistant, escape, administrative , sink, gutter, ceiling projection, office, foyer, light coverage, ff cut, lobby, court ee
Raw text data extracted from CAD file:
| Language | Spanish |
| Drawing Type | Section |
| Category | City Plans |
| Additional Screenshots |
 |
| File Type | dwg |
| Materials | Concrete, Glass, Other |
| Measurement Units | Metric |
| Footprint Area | |
| Building Features | Elevator |
| Tags | autocad, city hall, civic center, community center, cooperative, DWG, elevations, plants, section, sections |
