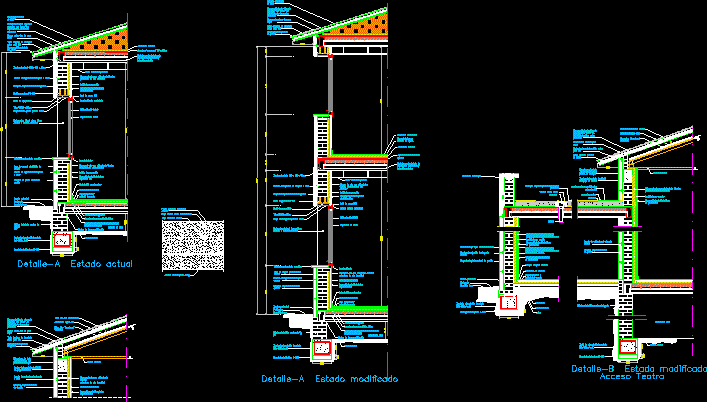
Cross Section DWG Section for AutoCAD
Cross Section – Natural Granite cladding
Drawing labels, details, and other text information extracted from the CAD file (Translated from Spanish):
sink, Self-protected waterproofing membrane, mortar layer, pending, lightweight concrete for the formation of, oxysulphate, double hollow partition, Actual state, modified state, theater access, air chamber with thermal insulation high density polyurethane, air chamber, sill, natural terrain, encachado, monolayer plastering, cleaning concrete, concrete foundation ditch, solid brick factory stand, natural terrain, cleaning concrete, concrete foundation ditch, truss profile, plate type, rigid insulation, metal truss, Die base plate with anchor pins, concrete hoop in support of truss, prefabricated plate lightened concrete type of between palomeros, blackboard on black plaster, flight of concrete plate on profile, clamping hook wall, plating natural granite stone, air chamber with thermal insulation high density polyurethane, simple hollow brick, to the smooth plastic, painted metal sheet, concrete base, pavement, skirting board dm for varnishing, linoleum pavement, Gravel layer grip material, simple hollow brick, to the smooth plastic, perimeter belt, plating natural granite stone, Clamping hook wall plating, load wall standing brick factory, to the smooth plastic, simple hollow brick, air chamber with thermal insulation high density polyurethane, linoleum pavement, Gravel layer grip material, painted metal sheet, air chamber, natural terrain, waterproofing sheet, forged double prestressed joist bobedilla ceramic, transverse reinforcement, negative armor, cleaning concrete, concrete foundation ditch, solid brick factory stand, concrete base, pavement, skirting board dm for varnishing, linoleum pavement, Gravel layer grip material, simple hollow brick, to the smooth plastic, air chamber with thermal insulation high density polyurethane, perimeter belt, plating natural granite stone, Clamping hook wall plating, load wall standing brick factory, granite pricking stone, interior finish, false ceiling plaster smooth, transverse reinforcement, semi-resistant forged half-prestressed prestressed bobedilla ceramic, thermal isolation, ironwork, climalit glass, lateral mouthpiece anchored brick factory, interior trim carpentry, support profile, to the smooth plastic, simple hollow brick, air chamber with thermal insulation high density polyurethane, Oxiron painted sheet metal, tube, support profile, double loading, plating natural granite stone, clamping hook wall, tying band, flight of concrete plate on profile, blackboard on black plaster, prefabricated plate lightened concrete type of between palomeros, partition walls of l.h.d, variable width, quarry stone, horizontal sore run, vertical sore bewildered, truss profile, plate type, rigid insulation, metal truss, plac
Raw text data extracted from CAD file:
| Language | Spanish |
| Drawing Type | Section |
| Category | Construction Details & Systems |
| Additional Screenshots |
 |
| File Type | dwg |
| Materials | Concrete, Glass, Plastic |
| Measurement Units | |
| Footprint Area | |
| Building Features | |
| Tags | autocad, cladding, construction details section, cross, cut construction details, DWG, Granite, natural, section |

