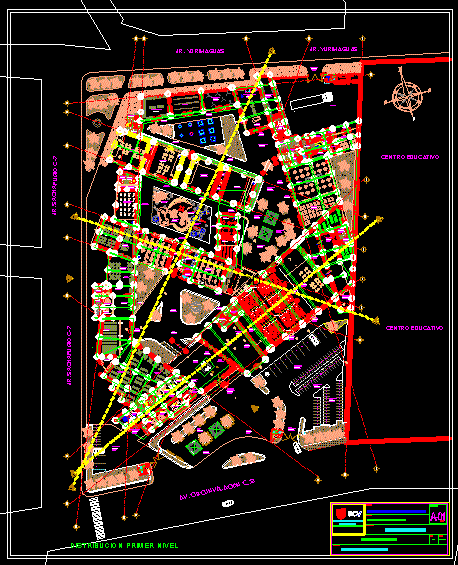
Cultural Arts Center DWG Block for AutoCAD
Cultural arts center designed to rescue San Martinense culture. this center showroom contains both outdoors and roofing; library, workshops, auditorium, dining room and service area; switching yard, breaks free areas, childrens play area, 02 parking lots, a place of waiting, etc
Drawing labels, details, and other text information extracted from the CAD file (Translated from Spanish):
jefe-admon, general manager, technical specifications :, -all measures must be verified on site., -all the dimensions are indicated in meters., -the dimensions of the structure must be specified, by the structural project, which must be res-, -don’t use this plan for purposes other than the one mentioned, petar the free heights indicated here., -the furnishing is representative., -the measurements are axes and cloths., first floor, vinilico color, calico silico floor, polished cement floor, color vinyl floor, polished cement, parquet, floors, plasters, wood, baseboards, tarrajeo rubbed, sand cement mix, gypsum plaster, granite, ceramic, sky, satin, ovalin, glass, doors, windows, metal , board, melamine, wood, glass, aluminum, carpentry, wrench knob, rolling, tempered glass, schlage with handle, locksmith, toilet, double glass, latex, oil, enamel, paint, sink, wastebasket, soap dish, appliances, sanitary, fluorecents circu lar, mercury lamp, fluorecente rectum, urinal, luminaires, varnish, Venetian tile, floor, finishes, environments, painting of finishes, multipurpose room, storage room, second floor, third floor, roof terrace, dining room, patio-laundry , passageway, vat, main entrance, kitchen, staircase, hall, study, laundry, general notes :, -developed design based on the requirements of, the owner., -to be taken as minimum height for the first floor :, -less other indication of the owner, will proceed, the construction according to the technical standards, required by the national regulations of buildings., -If there is any modification in work and not estee, indicated in the design, is under the responsibility of the table of vain- windows, alfeiz., width, height, type, quantity, observations, location, main entrance-room, picture of openings-doors, observations, rolling metal curtain, wood type cedar, wood screw, polarized glass door, wood screw or metal ica, plywood, wood with swing glass, kitchen and patio-lavand., management, accounting, logistics, reception square, administration, ss.hh, address, box, of- tourism, warehouse, exhibition of ornamental plants, area de proy., meeting room, projection beam, celima ceramic floor, marbled girs color, porcelain floor, lodging, sardinel, steel beam projection, wood vaiven door, esc :, bachiller :, location :, date :, project :, specialty :, architecture, plane :, expanded area, lamina nro :, atto garcia carolina, ecotourism center, takihuasy zone – tarapoto, césar vallejo university, faculty of architecture, tarapoto branch, module, design: cad drawing :, owner :, scale :, lamina :, tec. to. carvallo p., ing. mirza, distribution, tarapoto – san martin, structural plan, electrolumined mesh, concrete, steel profile in i, public parking lot, paved floor, plaza, sports field, medical post, washing, cold meats, cold vegetables, information and diffusion , porcelain ceramic floor, systems, stage, machimbrada wooden floor, entrance, main, arrival platform, paved floor, park area, parking lots of cars and motorcycles, motorcycle parking, motorcycle parking, entrance to parking, parking, administration, circulation, reports, secretary, entrance to auditorium, foyer, backstage, emergency exit, pre entrance to changing rooms, entrance to library, entrance to tallres, reception, teachers room, ceramic floor, polished cement floor, sculpture workshop , lavatories, craft workshop andmanualiades, admission to administration, playground, gravel floor, entrance to recreation area, restaurant, painting workshop, ss.hh var ones, ss.hh ladies, attention, ss.hh gentlemen, office, pantry, workers’ room, entrance to the dining room, maneuvering yard, exhibition area, first level distribution, david carlos ushiñahua halls, artistic center – culture for children, jr. yurimaguas, music workshop, dance workshop, pool, polished cement floor, handicraft workshop and manuals, newspaper library, video room, children’s play area, ceramic floor, distribution of project plant, ceiling projection, beam projection steel, beam projection, ramp, leads to the dining area, leads to exhibition area, comes from library and auditorium area, exhibition area, project plant, educational center, structure, steel beam, lla, circulacion administration, distribution platform, translation, seating area, pre-stage, circulation of auditorium costumes, costumes for men, video projection, craft workshop, dance workshop, library, court aa, court bb, court cc, left lateral elevation , painting workshop, exhibition area, alamcen, logistics, parking, wardrobe, courts and elevations, artistic – cultural center for children of Tarapoto, facha
Raw text data extracted from CAD file:
| Language | Spanish |
| Drawing Type | Block |
| Category | Cultural Centers & Museums |
| Additional Screenshots |
 |
| File Type | dwg |
| Materials | Aluminum, Concrete, Glass, Steel, Wood, Other |
| Measurement Units | Metric |
| Footprint Area | |
| Building Features | Garden / Park, Pool, Deck / Patio, Parking |
| Tags | arts, autocad, block, center, CONVENTION CENTER, cultural, cultural center, culture, designed, DWG, museum, san, showroom |

