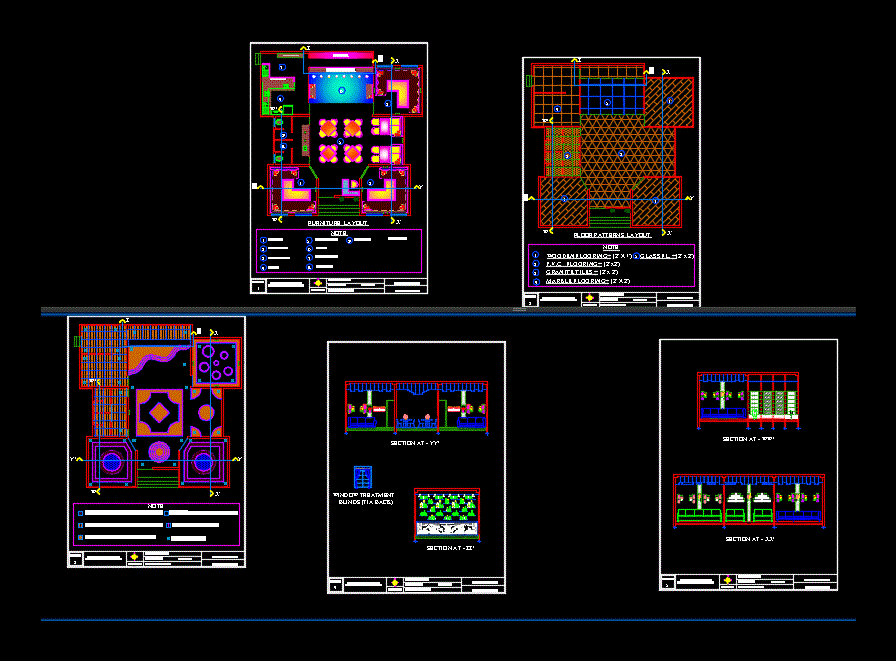ADVERTISEMENT

ADVERTISEMENT
Cum Pub Restaurant DWG Section for AutoCAD
Plants – sections – facades – dimensions – designations
Drawing labels, details, and other text information extracted from the CAD file:
released, drawing no., content, client, project, revisions, rev, revision, date, jbs engineering inc., consulting engineers, saskatoon saskatchewan, scale:, viewnumber, viewtitle, viewportscale, flat roof system, see plan, roof loading diagram:, sheathing, a c, c o a x, h i n, architecture, sub- interior design, name – rocky paul, unit, external signature, internal signature, hukka adda zone, family zone, upper age zone, bar area, restaurant zone, ladies toilet, store cum pantry, genets toilet, kitchen
Raw text data extracted from CAD file:
| Language | English |
| Drawing Type | Section |
| Category | Furniture & Appliances |
| Additional Screenshots |
 |
| File Type | dwg |
| Materials | Glass, Steel, Wood, Other |
| Measurement Units | Metric |
| Footprint Area | |
| Building Features | Deck / Patio |
| Tags | autocad, BAR, bureau, chair, chaise, designations, desk, dimensions, DWG, facades, furniture, plants, pub, Restaurant, section, sections, table |
ADVERTISEMENT

