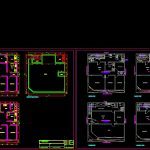
Declaration And Independization 4 Floors 5 Iu – Factory 4 Floors DWG Plan for AutoCAD
Location Plan Location Map of Distribution of Fabrica 4 floors and roof plan divestiture; 05 IU According Regularization Law 27157 – Sunarp – Must be in area of ??sanitation legal physical property.
Drawing labels, details, and other text information extracted from the CAD file (Translated from Spanish):
lp: property limit, p: track, v: path, legend:, section aa, sheet :, normative table, parameters-rne, indices, area of the normative lot, uses, minimum free area, front minimum lot, facade alignment , parking, minimum frontal clearance, free area, area of land, location – location, professional :, scale :, plane :, project :, date :, area chart, location scheme, owner :, maximum height, factory declaration , built total, jr. snowed ausangate, jr. snowed huascaran, jr. snowy huandoy, jr. snowy sara-sara, santa elizabeth, pro housing association, apv ayacucho, urb. beautiful song, hills, pj. snowed tolima, jr. walnuts, commercial lots, jr. snow-covered yerupaja, other purposes, yes, market, communal, local, jr. urano, jr. Mars, jr. venus, jr. pluton, jr. jupiter, jr. ganimedes, jr. saturn, av. large ridge, bedroom, kitchen, living room, dining room, sh, cl., shop, first floor, second floor, third floor, professional, scale, architecture – distribution, specialty, project, prov., dept., lamina, owner, date , design, disto., location, hall, daily dining room, independance, terrace, empty, common area stairs, fourth floor, total:, common areas, sections, description, fifth floor, table of areas, garden, air jr. snowed huascaran, air jr. snowy sara-sara, viv. multifamily, minimal lateral withdrawal, housing
Raw text data extracted from CAD file:
| Language | Spanish |
| Drawing Type | Plan |
| Category | Building Codes & Standards |
| Additional Screenshots |
 |
| File Type | dwg |
| Materials | Other |
| Measurement Units | Metric |
| Footprint Area | |
| Building Features | Garden / Park, Deck / Patio, Parking |
| Tags | autocad, distribution, DWG, edificação, edification, erbauung, factory, floors, gesetze, laws, leis, location, lois, map, normas, normen, normes, plan, regularization, roof, standards |

