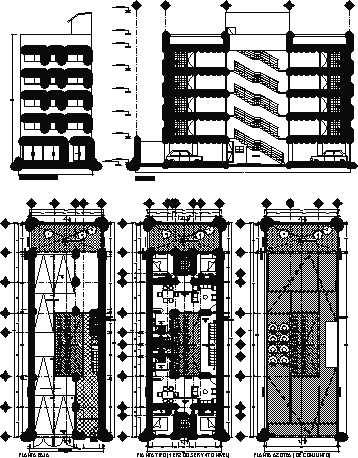ADVERTISEMENT

ADVERTISEMENT
Department Building DWG Block for AutoCAD
Departments building 4 levels
Drawing labels, details, and other text information extracted from the CAD file (Translated from Spanish):
in meters, scale :, date :, key :, plane :, number :, dimensions:, the dimension applies to the drawing, construction license, arch. fernando herrera camacho, area of the property, reference plane :, revision:, owner:, total construction in p. baja, aprobo owner, puebla alcaraz lorenzo, location sketch :, total construction, departments, north :, project :, building, court xx, parking, staircase, bathroom, main facade, cistern, carcamo, pump, scaf, roof, tinaco rotoplas, mechanical, extraction, garden, empty, constructive board, breakfast, closet, ground floor, access, pedestrian, bcaf, ban, bap, a municipal collector, a, b, main board, rush
Raw text data extracted from CAD file:
| Language | Spanish |
| Drawing Type | Block |
| Category | Condominium |
| Additional Screenshots |
 |
| File Type | dwg |
| Materials | Other |
| Measurement Units | Metric |
| Footprint Area | |
| Building Features | Garden / Park, Deck / Patio, Parking |
| Tags | apartment, autocad, block, building, condo, department, departments, DWG, eigenverantwortung, Family, group home, grup, levels, mehrfamilien, multi, multifamily housing, ownership, partnerschaft, partnership |
ADVERTISEMENT
