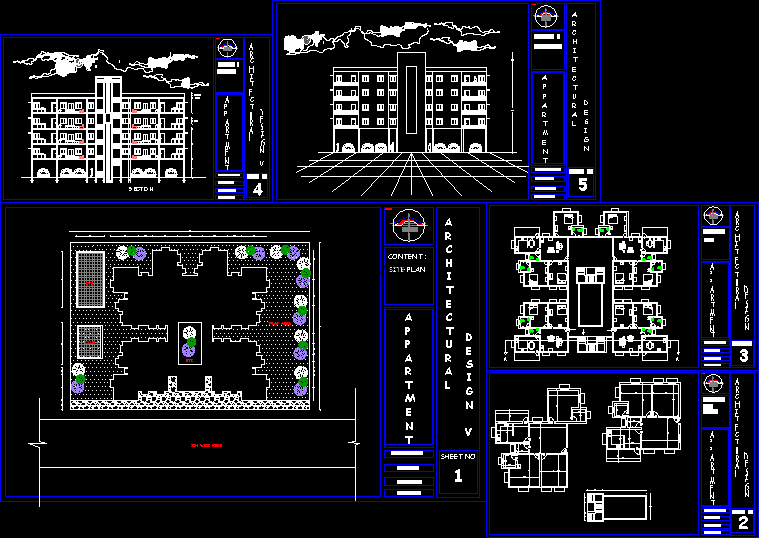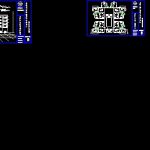ADVERTISEMENT

ADVERTISEMENT
Department DWG Plan for AutoCAD
Consist in plan of elevation site plan section. apartment
Drawing labels, details, and other text information extracted from the CAD file:
cocción, cocina industrial, de fabricado la medida, servido, norte, acu, acu, garbage bin, slope, rwo, slope, freezer, el gato, no entry, north, content, site plan, sheet no, north, content, section, sheet no, section, parapet level, rcc slab, window, north, content, elevation, north, content, plan, north, content, plan detail, play area, ots, gym, wide rood, reg no, sem sem, year rd year, coolege mssa, north, sheet no, reg no, sem sem, year rd year, coolege mssa, north, sheet no, reg no, sem sem, year rd year, coolege mssa, north, sheet no, reg no, sem sem, year rd year, coolege mssa, north, reg no, sem sem, year rd year, coolege mssa, club
Raw text data extracted from CAD file:
| Language | English |
| Drawing Type | Plan |
| Category | Condominium |
| Additional Screenshots |
 |
| File Type | dwg |
| Materials | |
| Measurement Units | |
| Footprint Area | |
| Building Features | |
| Tags | apartment, autocad, building, condo, consist, department, DWG, eigenverantwortung, elevation, Family, group home, grup, mehrfamilien, multi, multifamily housing, ownership, partnerschaft, partnership, plan, section, site |
ADVERTISEMENT
