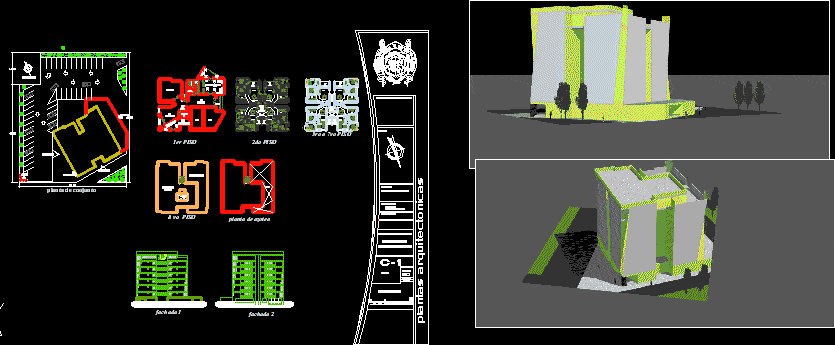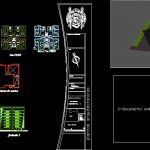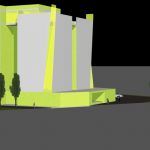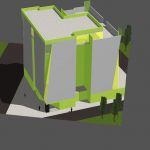ADVERTISEMENT

ADVERTISEMENT
Departments Building DWG Block for AutoCAD
Architectonic plantsof building 8 levels with 4 departments by level – Garage ; gym ; caffee bar ; and ciber
Drawing labels, details, and other text information extracted from the CAD file (Translated from Spanish):
cafe-bar, gym, office building, access, elevator shaft, up, main hall, secondary hall, local, light cube, cyber, roof plant, multipurpose room, outdoor area, vacuum, living room, dining room , kitchen, service patio, projections of different floors, assembly plant, garbage tank, architectural plants, scale, dimensions, esc. graphic, key, departments, student:, faculty of architecture, north, peace hernandez aristoteles, location :, project :, meters, composition, tower
Raw text data extracted from CAD file:
| Language | Spanish |
| Drawing Type | Block |
| Category | Condominium |
| Additional Screenshots |
   |
| File Type | dwg |
| Materials | Other |
| Measurement Units | Metric |
| Footprint Area | |
| Building Features | Deck / Patio, Garage, Elevator |
| Tags | apartment, architectonic, autocad, BAR, block, building, condo, departments, DWG, eigenverantwortung, Family, garage, group home, grup, gym, Level, levels, mehrfamilien, multi, multifamily housing, ownership, partnerschaft, partnership |
ADVERTISEMENT
