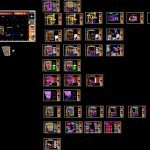
Dermatology And Dental Clinic DWG Plan for AutoCAD
FACILITIES PLANNING, ARCHITECTURAL and STRUCTURAl PLANS, FINISHES, SECTIONS AND FACADE.
Drawing labels, details, and other text information extracted from the CAD file (Translated from Spanish):
plant, intec, panasonic, j.a.a.c., b.a.c., to. co., b.a.f., j.a.a.f., j.a., cistern, fo. go., saf, sac, iii, vii, viii, game room, living room, kitchen, garden, service cto, service patio, access, master bedroom, lobby, upstairs, downstairs, garage, bathroom, ground floor , top floor, rooftop floor, red annealing wall register, blind red annealing wall register, low rainwater, symbology, pvc vinyl pipeline, depth and interior flattened, will be made with glue for pvc, crown in direction opposite to the runoff., of sewer should be placed a log., away from the front limit of the land., specifications, low gas pipe lp., rises gas pipe lp., pipe, stopcock, regulator, line of leveling, I finish by means of a stationary taque of, low black water, rises ventilation pipe, s.to.v., ban, bap, curl, stove four burners and furnace, heater, stationary tank, s.to. LP gas, b.to. gas lp, to. co. type l, to. galv. type k, lll, balloon valve, tree no, copper tee, btg, stg, low gas pipe., gas pipe rises., balloon valve, pressure regulator., filling connection, stationary tank, for tank , with oven and comal, union nut, stopper, manometro, simbología, detail, niv. stool, blind cover, partition wall, leveling of mix, sewer pipe, mortar joint, cement-sand, hydrauilic concrete, silty sand material, lead plate, n.p.t., mca. helvex, concrete with electrowelded mesh., mr. emma castle larios, matilde hgo., arq.cesar a.gonzalez castle., architecture topography plot decoration, plan, topographic, all the rights of this plane, are owned by decorator leoes, the information must be treated appropriately for legal procedures. Prohibited its reproduction or partial or total publication without the written authorization of Leoces decorator. this drawing must be returned as soon as it is requested. This map must be signed by the topographer responsible for the contrary is null., key, pachuca, hgo., col.cuauhtemoc, arq.gladis hernandez omaña, gonzalez castillo., arq.cesar augusto , project:, owner :, location :, I lift and check :, drawing :, notes :, offices :, scale :, dimension :, meters, date of survey, construction picture of the physical polygon, side, distance, heading, azimuth , vert., ang.int., adjoining, roof, empty, vestibule, dome, sanitary dressing, laser area, roof plant, graphic scale :, plane:., location, acot. mts., location :, design :, dentistry clinic and dermatology, architectural, road pachuca-mex, av. boundary, orientation, project:, hydraulic, heater, isometric, pressure in tank, specified by floor, nose key, gate valve, meter, tee, meter detail for water, profile, standard nipple with nut, stopcock, union pressure-thread, meter or nipple, ovalin basin detail with cold water., pvc tube, all lengths are bounded in, the toilet ventilation will only anger, centimeters and diameters in millimeters., if indicated by the project., elevation, notes:, plant, drain, chrome plated brass, cut, drill cover, copper pipe, ventilation, PVC tee, specifications., tanning, chrome plating with registration, against and sheet metal, economizer with automatic closing mca. helvex, angular retention, to superimpose standard standar, feeder., key., drain, basin., air jug, sink, outlet, low hot water, cold water, cold water, hot water, floor, main facade, isometric of ac, isometric of a. f., facade, gerardo lopez jimenez, special, facilities, sanitary, sanitary, room, waiting, sanitary, reception, office, administration, area, sterilization, laboratory, proy. of slab, npt., access, gallery, wall with niches, compressor, compressor, to. pvc, air conditioning, zotehuela, sale discharge fans, sewer, tarja, sterilization, sanitary isometrico, sanitary dressing, finishes, f ”, floors, walls, soffits, roofs, canary, metropolitan, summer interlude, blue my mind, midnight blue, green twilight, still daydreaming, structural, details, foundation plant, general materials, concrete for contratrabes, concrete for pavements, castles, chains, general notes, case of doubt about any dimension, should be consulted with the address of the work ., must be prepared, the plans of facilities, hydraulic, sanitary and electrical corresponding, execution of the obrapor a qualified laboratory., project., authorization of the designer., reinforcement, drawings of the plane. said position includes the covering that must be placed. for the cases not indicated, the coating will be considered, minimum specified in the following point., section., this plane is not manufactured. the manufacturer will prepare workshop plans., detal
Raw text data extracted from CAD file:
| Language | Spanish |
| Drawing Type | Plan |
| Category | Hospital & Health Centres |
| Additional Screenshots |
 |
| File Type | dwg |
| Materials | Concrete, Other |
| Measurement Units | Metric |
| Footprint Area | |
| Building Features | Garden / Park, Deck / Patio, Garage |
| Tags | architectural, autocad, CLINIC, dental, DWG, facade, facilities, finishes, health, health center, Hospital, medical center, plan, planning, plans, sections, structural |

