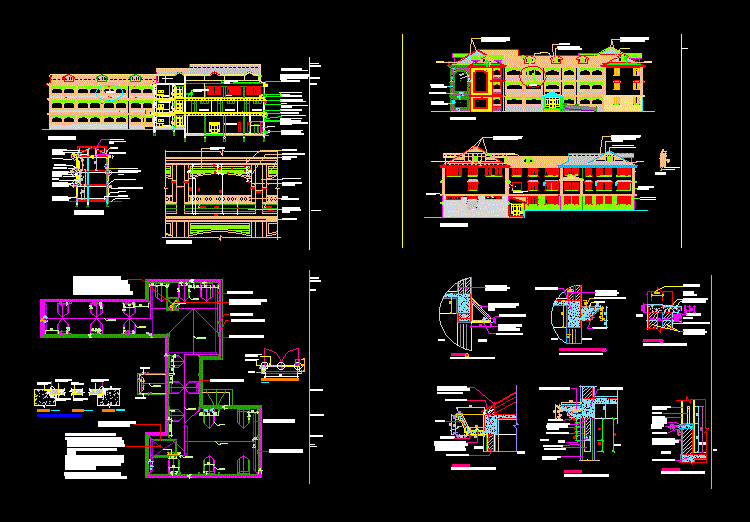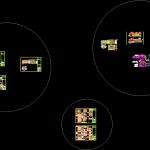
Design School – Details DWG Detail for AutoCAD
Details – specifications – sizing – Construction cuts
Drawing labels, details, and other text information extracted from the CAD file:
enterance porch, indoor stadium, gents lav, ladies lav, toil. for, waiting, principal room, office room, c o r r i d o r, staff room, head of, deptt., ramp for disabled persons, w.c., disabled, persons, change, ladies, gents, bath, toilet, ground floor plan, r.c.c. column, pantry, first floor plan, ar. amita gupta, ar. vijay uppal, ar. surinder sharma, shimla., h.p. p.w.d. u.s. club, plan, sketch drawing, drawn by, rajinder, job no., drg. no., ar. kusum aggarwal, asstt. architect, training institute for govt., teachers at dharmshala, refer for, references :-, layout plan, store, psychology lab., education lab., class room, language lab, head of deptt., i.c.t. lab, common room, girls, boys, social science lab, duct, porch below, second floor plan, section, sdb, library, seminar hall, ground floor plan, librarian, counter, binding room, issue, expansion joint, schedule of joinery, s.no., type, width, height, cill, descreption, single hung door, hung door, partly fixed partly, double shutter,double, openable wind.in toilet., openable window ., top hung ventilator., openable window., s d b, f f, b c b, right side elevation, right side elevation., left side elevation., rear elevation., working drawing, front elevation, band in plaster, unistone cladding, ar. vijay uppal, ar. shashi bhushan bhadwal, ar. amita gupta, veena verma, h.p.p.w.d. nirman bhawan,, job no., drg. no., d.k.mista, references:-, refer for, third floor plan, l i f t, computer room, chamber, office of, cb., l a b o u r c o u r t, f.f., s.d.b., glazed almirah, up to, cupboard up to, g. toilet, lift, clear size, witness box, computer work top, finished floor level, r.c.c wall, c.b., s u b j u d g e c o u r t, floor slab to be-, depressed up to, bottom of beam, cement concrete, the wall, from wall, prepainted roofing sheets, laid on angle iron framework, for judges, c o n f e r e n c e h a l l, video conferencing, g.toilet, l.toilet, top floor plan, stationery, space for, outer edge of wall, p.g.i. sheet gutter, m.s. black sheet fascia, r.w.p., r.c.c. prop, brick wall, p.a., suptd., cupboard, ceiling ht., space, for chest, below roof, water tanks, working drawing, ds’, v ‘, additional accommodation for, judicial court complex at, to ssb camp, chajja projection, the approval of these drawings for the, note :-, purpose of construction be obtained from, body before execution, all dimensions are in cms, lay out plan, teachers, at dharmshala, proposed block, this lay out plan has been prepared on the basis of, site plan received from the executive engineer, hp, n a l l a h, r o a d, to canteen, b. ed. college campus, existing building, of b.ed college, teacher’s home, r o a d, tribal girls, hostel, north, description, legend:-, proposed building, contour, tree, road, pooled accommodation, boundary, lvl, lvl., entrance porch, ent., type-i qtr. to be dismantled, ramp for disabled, elect. line, p a r k i n g, boundary wall, sectional elevation at aa, dated :-, g.l., ladies change, corridor, lockers, pre-painted sheet roof, over steel truss, pgi sheet gutter, pre-painted sheet chajja, m.s black shet facia and soffit, rcc beam, sectional elevation at aa, p.l., approval note :-, have been approved by the director of higher, urinals, as per detail, single hung door with vent, double shutter door —do—, openable window with vent, ventilator top hung, upto bottom of beam, prepainted sheet roof chajja, roof over porch, cc cill as per detail, schedule of area :, openable window with vent, ——————do———————–, left side elevation, corri., rcc beam to shape as per, parapet wall, as per dtl, screen as per dtl, window in section, ground level, section at bb, floor finish, structural design, elevation, rcc lintel, coffer slab as per str. design, note :, for detail of porch, toilets, stairs, verandah side, wall section, rcc beam as per structural, design, entry at, existing boundary wall, rain water harvesting, system., m.c. main sewrage line, to main sewrage line, sewer line, roof plan, last one ………………., main structure:, walls., external wall:, cladded with uni stone from out side up to, internal wall., plastered as shown in drawing., from both sides., wall finishing:, internal finishing:, corridor and all other rooms., exterior paint ultracoat of ultratech or its, ultra supermatt of ultratech paint or its, shall have white dry distemper above, r.c.c.framed structure., cill level of first floor and above that, dado height., flooring, ent. porch, all circulation areas., corridors,class rooms,principal room ,all labs.and all other rooms., seminar hall hdf flooring., in circulation areas,corridor,, dado and skirting., class rooms,common room, shade of nitco or its equivalent., general toilets and atteched t
Raw text data extracted from CAD file:
| Language | English |
| Drawing Type | Detail |
| Category | Schools |
| Additional Screenshots |
 |
| File Type | dwg |
| Materials | Concrete, Glass, Masonry, Moulding, Plastic, Steel, Wood, Other |
| Measurement Units | Metric |
| Footprint Area | |
| Building Features | Garden / Park, Pool, Parking |
| Tags | autocad, College, construction, cuts, Design, DETAIL, details, DWG, library, school, sizing, specifications, university |

