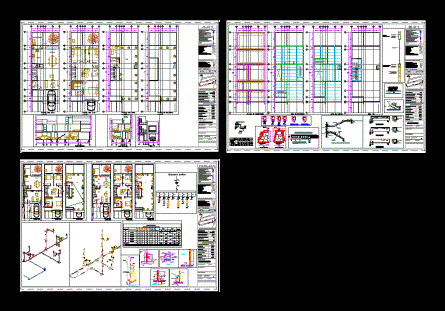
Detached House 3 Levels DWG Plan for AutoCAD
3-level detached house with architectural plans; structures and sanitary and electrical instalacionaes; some corresponding to the structures and sanitary details are added.
Drawing labels, details, and other text information extracted from the CAD file (Translated from Spanish):
north, concrete template, cement, structural, table of rods, diameter, anchor ‘a’y’b’, overlap, number, diameter of rod, for stirrups, bending, all bending should be done, cold. facilities, single-line diagram, bathroom, dining room, living room, kitchen, service patio, garden, ground floor, master bedroom, dressing room, tv room, closet, dome, roof, date, scale, property, dimensions, type, location, project , ground floor, table of areas, land surface, location sketch, graphic scale, black water downpipe, rainwater downpipe, drain cement pipe, sanitary symbology, pvc pipe, electrical symbology, hydraulic symbology, water pipe to gral network, meter in mpal rush, medium hp submersible pump, tee connection, float, furniture outlet, hydrator, union nut, globe valve, bap, ban, content, number of inhabitants, daily total consumption, roof garden , total construction, responsible director of work, s free surface, gardens, garages, tank capacity, cistern capacity, water intake, distribution pipe, pavements and patio, drew, line walls and slabs, exit to damper staircase, television outlet, outlet lamp center, cfe rush, exit of flying butt, exit for door bell, exit for telephone, board of dist. electrical, meter, output for polarized duplex contacts, output for interphone, doorbell, perspective, in both directions, foundation plant, mezzanine slab, slab, stairwell, roof slab, saf, sac, ban, bap, castle , armex, cistern floor, both directions, raised cistern, concrete, ramp, partition, forged, concrete slab, deck step, detail section staircase, vault, detail slab and joist vault mezzanine roof, temperature nerve nt, ramp section of stairs, closing, registry, wc, washbasin, sink, laundry, washing machine, watering can, boiler, carry nose, hydropneumatic, iso. Hydraulic, iso. sanitary, totals, watts, no., circuit, switch, phases, load table, sandbox, nose wrench, architectural, plant assembly, plant arq. high, arq. low, arq. roof, restriction, ventilation pipe, vacuum, arc facade, stair slab, first level, second level, garage, stay, bedroom, double, slab, windows, lock, tc enclosure, tm walls, intermediate lock, level, mortar and tube, canuela forged with, polished cement, filled with, flattened, concrete fence, partition wall, seated with cement, drag, lid, reinforced, lid, frame, against frame, npt, furniture- sink, concrete slab, strainer see detail d, pvc-sanitary pipe, insert key, stool, general supply network, insert clamp, to tank, or water tanks, urrea, water meter, key box, hood for key switch, toilet with tank, gate valve, furniture-toilet, profile, detail-gas heater, hot water service, cold water service, sink, power line, food, water., air chamber, cespol for sink, reserve, staircase
Raw text data extracted from CAD file:
| Language | Spanish |
| Drawing Type | Plan |
| Category | House |
| Additional Screenshots |
 |
| File Type | dwg |
| Materials | Concrete, Other |
| Measurement Units | Metric |
| Footprint Area | |
| Building Features | Garden / Park, Deck / Patio, Garage |
| Tags | apartamento, apartment, appartement, architectural, aufenthalt, autocad, casa, chalet, detached, dwelling unit, DWG, electrical, finished, haus, house, Housing, Level, levels, logement, maison, plan, plans, residên, residence, Sanitary, sanitary facilities, single, structure, structures, unidade de moradia, villa, wohnung, wohnung einheit |
