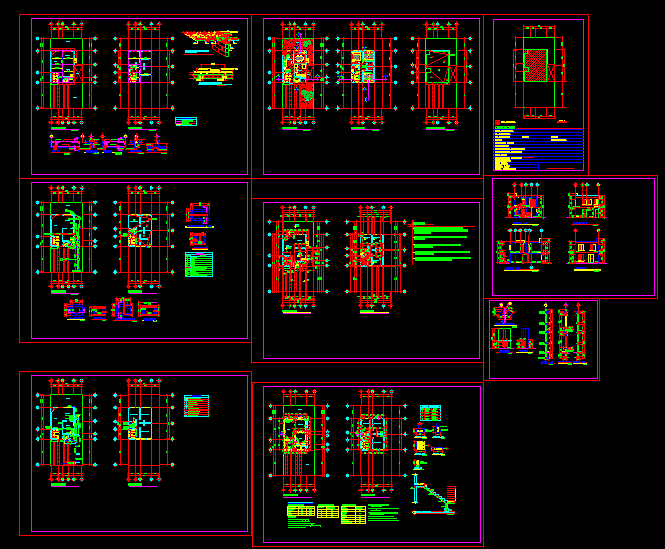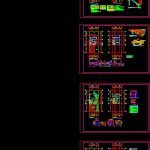
Detached House DWG Plan for AutoCAD
PLANNING HOUSING 2 LEVELS; LIFTS; SECTIONS CORTES; PLANS ARCHITECTURE; FACILITIES AND STRUCTURE
Drawing labels, details, and other text information extracted from the CAD file (Translated from Galician):
chandelier, beam, prefabricated, block of, wall, armored, see detail, main beam, change of direction, electrical resistance welding, high resistance united by, steel rod mesh, reinforcement, structure, sheet: , date :, design :, indicated, scale :, project :, construct :, family, housing, guatemala., mixco, san cristobal, architectural plant, vo. good owner, you. good colleague, leonel a. to sweep, plane of :, colony :, address :, department :, municipality :, calculate :, drawing :, inst. of drainage, description, symbology, terminal siifon, pluvial rainwater pvc d indicated, black water pipe pvc d indicated, symbol, reduction box, grease trap box, union box, washing machine, battery, to collector of the project, det. union box, section a-a ‘, alice of, cement, section b-b’, det. repossession box, det. grease trap box, section c-c ‘, garden, plants, drainage facilities, lighting, cyd circuits, climbs to, ground floor, upper floor, main hall, dining room, kitchen, patio, garden, variable, ceiling plant, fireplace base, bb, cc, aa, sa, technical specifications, type of load, own weight, slab, living, walls, – slab: prefabricated concrete, long. basic of, no. bar, beams, columns, solera of type, coating, foundation, structure, mooring, molten slabs, mocheta and soleras, – columns, mocheta and soleras after uncluttered, they must be moistened., – slabs are cured with antisol or flood them with water, and trimming, sheet of columns, type, armored, solera sa, level of floor, nomenclature, indicating finish line, indicates beam type, section aa, section bb, floor chimney, elevation, section x, yes block u, filling, cutting aa, cutting bb, cutting cc, bap, washbasins, var., jet, heater, refrigerator, washcloth, comes rush, of the project, cpvc, rush, pvc d pipe indicated, cpvc d pipe indicated, for hot water, location of heater, check valve, gate valve, counter, cutting or passage valve, circuits c, up, low, type rh box, lamp in the sky, reflector double indicated height, wall lamp indicated height, biticino plafonera, distribution board, pipeline in tech or poliducto or similar, Biticino economical brand, pipe in wall, washer, dryer, refrigerator, climbs up, ascends tv, stove, extractor, circuits, comes tel, comes tv, polarized Biticino brand, unless otherwise indicated, din don , the service patio and garage will be placed cake of, with the exception of the shower, which will have ceramic, the walls will be placed a finish of ensambietado, in the slab will be placed repello and bleached, concrete., non-slip., notes: , the floor will be granite in all environments, in the interior sky, detail of prefabricated slab reinforcement, typical slab section, specifications: at a height from the floor level, the flip-ons box will be branded In general, all outlets will be placed, all switches or switches, will be placed at a height from the bathroom, vestibule, gardening, grading detail, location, registered area: no. cadastral: no. record :, farm :, folio :, book :, from: guatemala, fiscal enrollment :, owner :, address of the owner :, address of the property :, real area :, existing construction :, construction :, free area :, built area
Raw text data extracted from CAD file:
| Language | Other |
| Drawing Type | Plan |
| Category | House |
| Additional Screenshots |
 |
| File Type | dwg |
| Materials | Concrete, Steel, Other |
| Measurement Units | Metric |
| Footprint Area | |
| Building Features | Garden / Park, Deck / Patio, Fireplace, Garage |
| Tags | apartamento, apartment, appartement, architecture, aufenthalt, autocad, casa, chalet, cortes, detached, dwelling unit, DWG, facilities, haus, house, Housing, levels, lifts, logement, maison, plan, planning, plans, residên, residence, sections, structure, unidade de moradia, villa, wohnung, wohnung einheit |
