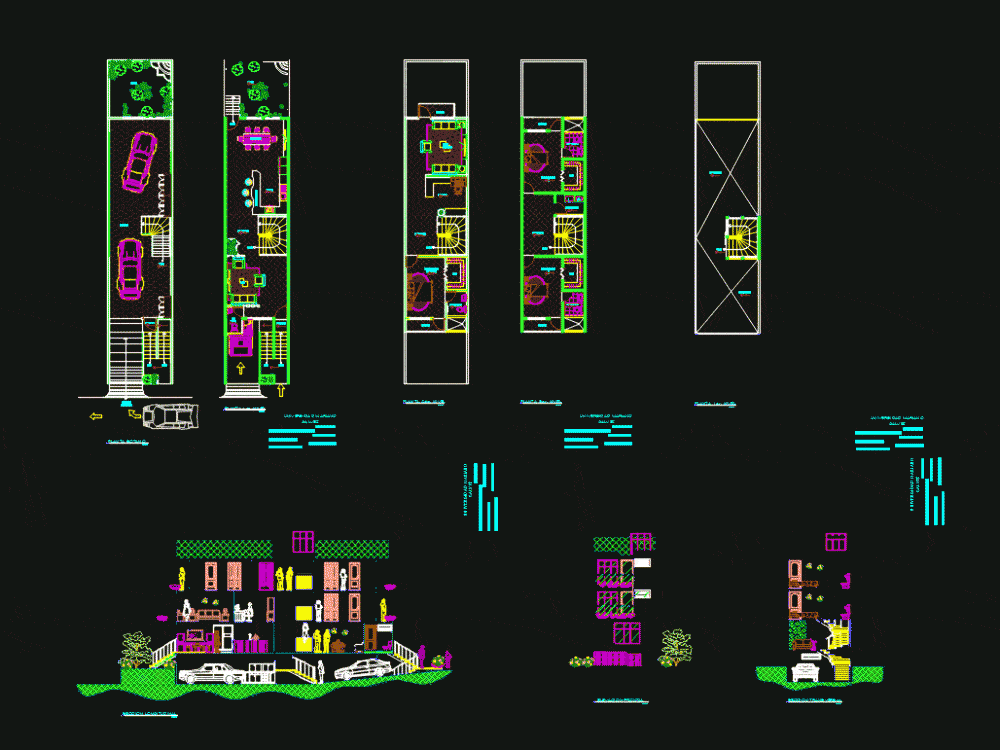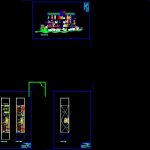ADVERTISEMENT

ADVERTISEMENT
Detached Houses DWG Section for AutoCAD
NARROW HOUSE – plants – sections – views – Details
Drawing labels, details, and other text information extracted from the CAD file (Translated from Spanish):
crazy, npt, wcl, basement, master bedroom, balcony, study, garage, up, low, vehicular income, income, garden, lobby, university mariano galvez, architecture, juan carlos racancoj ramirez, arq. daniel aguilar, iv design workshop, breakfast room, clothes horse, dining room, kitchen, living room, visit, laundry, longitudinal section, frontal elevation, cross section
Raw text data extracted from CAD file:
| Language | Spanish |
| Drawing Type | Section |
| Category | House |
| Additional Screenshots |
 |
| File Type | dwg |
| Materials | Other |
| Measurement Units | Metric |
| Footprint Area | |
| Building Features | Garden / Park, Garage |
| Tags | apartamento, apartment, appartement, aufenthalt, autocad, casa, chalet, detached, details, dwelling unit, DWG, haus, house, HOUSES, logement, maison, narrow, plants, residên, residence, section, sections, unidade de moradia, views, villa, wohnung, wohnung einheit |
ADVERTISEMENT
