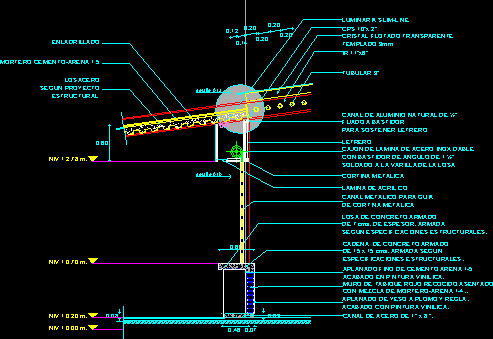
Detail Bar Of Atenttion DWG Section for AutoCAD
Facade section with details for atenttion bar in commercial locals
Drawing labels, details, and other text information extracted from the CAD file (Translated from Spanish):
Niv m., Storytelling, Sanitary, Toy library, cellar, surveillance, raised, Assembly plant, Tamayo, Facade cuts, Cut by facade, Tempered transparent float crystal, axis, Cps, The steel according to structural project, Niv m., detail, axis, Tempered transparent float crystal, Ptr, Cps, Natural aluminum channel fixed rack to hold sign, sign, Stainless steel blade box with angle welding frame the slab rod, metal curtain, Acrylic sheet, Metal channel for metal curtain guide, luminary, Brickwork, mortar, tubular, Brickwork, mortar, Waterproofing material prefabricated brand to similar coat, The steel according to structural project, Concrete slab of cms. of thickness. Armed according to structural specifications., Reinforced concrete cms chain. Armed according to structural specifications., Flattened fine cement sand finish in vinyl paint., Red brick wall seated with mixed, Flattened gypsum lead rule. Finished with vinyl paint., Steel channel
Raw text data extracted from CAD file:
| Language | Spanish |
| Drawing Type | Section |
| Category | Construction Details & Systems |
| Additional Screenshots |
 |
| File Type | dwg |
| Materials | Aluminum, Concrete, Steel |
| Measurement Units | |
| Footprint Area | |
| Building Features | Car Parking Lot |
| Tags | autocad, BAR, commercial, construction details section, cut construction details, DETAIL, details, DWG, facade, locals, section |

