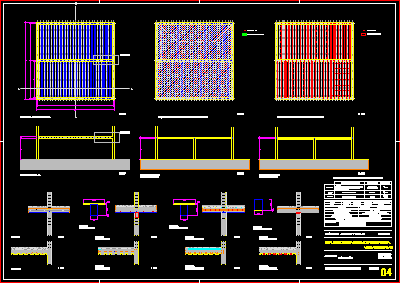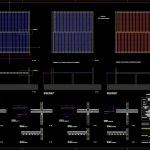
Wooden Structure DWG Block for AutoCAD
Wooden structure –
Drawing labels, details, and other text information extracted from the CAD file (Translated from Spanish):
Outline section, detail, Initial wrought-iron scheme, detail, Top reinforcement detail, Upper reinforcement scheme, Detail lower reinforcement, Connectors, Concrete reinforcement, Lower reinforcement scheme, Pedro munitis, Project of structures, Flat author, equipment:, Exp:, Element specification, With unprotected exterior terrain., all the elements, According to the plans of the norms ehe., Permissible ground tension, Type of steel in rolled sections, Armor arrangement, Nominal coating, Rest of structures, Walls structures in contact, Table of characteristics according to ehe, Maximum relation water cement, Minimum cement content, All the structural elements will have a fire resistance, Garage storage practice, Reinforcement for wood forging., execution, Tolerances, observations:, Armor type, concrete, steel, Actions, cleaning., According to art., Electrowelded meshes, According to the annex, In walls in forged slabs, Mm. In foundations mm. In mm columns. Beams, According to art., Various scales, Ehe art., adherence, Ehe art., natural, hardness, According to the title, natural, Location, bars, Control level: normal, Control level, modality, normal, Coe. Ponder, Connectors, Steel reinforcement, Forged floor plan with concrete reinforcement, Scheme forged plant with steel reinforcement, Diagram top reinforcement section, Diagram top reinforcement section, Mixed reinforcement detail, Mixed reinforcement scheme
Raw text data extracted from CAD file:
| Language | Spanish |
| Drawing Type | Block |
| Category | Construction Details & Systems |
| Additional Screenshots |
 |
| File Type | dwg |
| Materials | Concrete, Steel, Wood |
| Measurement Units | |
| Footprint Area | |
| Building Features | Garage, Car Parking Lot |
| Tags | autocad, barn, block, cover, dach, DWG, hangar, lagerschuppen, roof, shed, structure, terrasse, toit, wooden |

