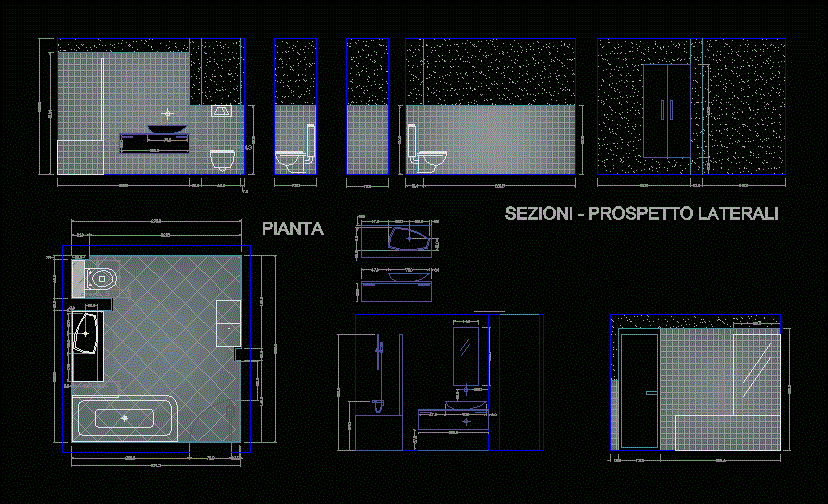ADVERTISEMENT

ADVERTISEMENT
Details Of Bath; Plants; Elevations; Sections 2D DWG Section for AutoCAD
Drawing floor – flat 2d
Drawing labels, details, and other text information extracted from the CAD file (Translated from Italian):
ñòåíà, plant, Lateral section sections
Raw text data extracted from CAD file:
| Language | N/A |
| Drawing Type | Section |
| Category | Bathroom, Plumbing & Pipe Fittings |
| Additional Screenshots |
 |
| File Type | dwg |
| Materials | |
| Measurement Units | |
| Footprint Area | |
| Building Features | |
| Tags | autocad, bad, bath, bathroom, casa de banho, chuveiro, details, drawing, DWG, elevations, flat, floor, lavabo, lavatório, plants, salle de bains, Sanitary, section, sections, toilet, waschbecken, washbasin, WC |
ADVERTISEMENT
