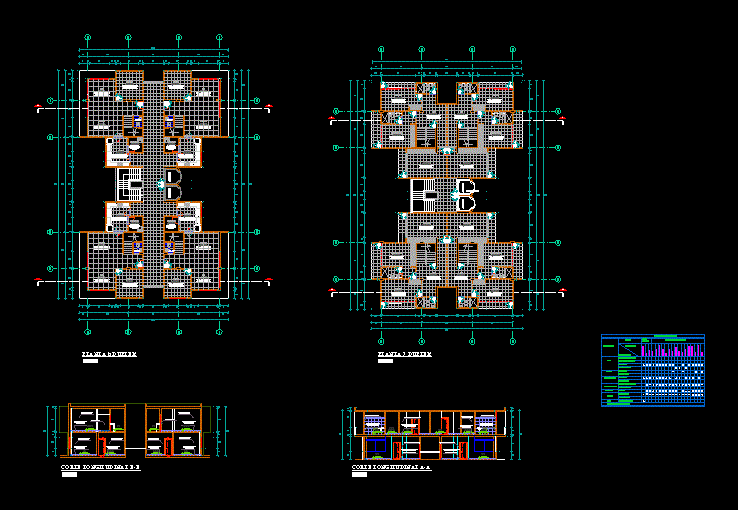
Development Duplex DWG Block for AutoCAD
The development of a duplex in a housing estate -materials designation
Drawing labels, details, and other text information extracted from the CAD file (Translated from Spanish):
reserved seat, for the disabled, foyer, stage, partition drywall, guardian, secretary, of. of mayor’s assistant, deposit, meeting room of assistant managers, files, assistant secretary, secretary general office, city hall, kitchenette, hall, cashier, ccl district, meeting room, topical office, topical, lobby, corridor, wait, sound, terrace, demuna office, boss’s office, office omaped, supply and storage, duc, altum, year, law, sauna, antechamber, ss.hh., men, women, office, instructor, sh, wiring rooms, walk , weight support, weights, p. of arq enrique guerrero hernández., p. of arq Adriana. rosemary arguelles., p. of arq francisco espitia ramos., p. of arq hugo suárez ramírez., proy. of lintel, elevator, painting of finishes, finishes, environments, description, areas, cement rubbed, ceramic, tarrajeo rubbed, washed granite, cement, washable latex, floors, zocalo, contrazocalo, coatings, ceiling, painting, satin latex, others , metal railing, area, polished cement, dining room, kitchen, laundry, dormit. princ., ss.hh, porcelain, living room, terraces, tv, receipt, escal.comun, common, tendal, polished concrete floor with gray waterproofing additive, studio, laundry, dorm.principal, tarred, polished and painted wall in matt finished latex, white color, cherry color melamine closet
Raw text data extracted from CAD file:
| Language | Spanish |
| Drawing Type | Block |
| Category | Condominium |
| Additional Screenshots | |
| File Type | dwg |
| Materials | Concrete, Other |
| Measurement Units | Metric |
| Footprint Area | |
| Building Features | Elevator |
| Tags | apartment, ASSEMBLY, autocad, block, building, condo, development, duplex, DWG, eigenverantwortung, estate, Family, group home, grup, Housing, materials, mehrfamilien, multi, multifamily housing, ownership, partnerschaft, partnership |
