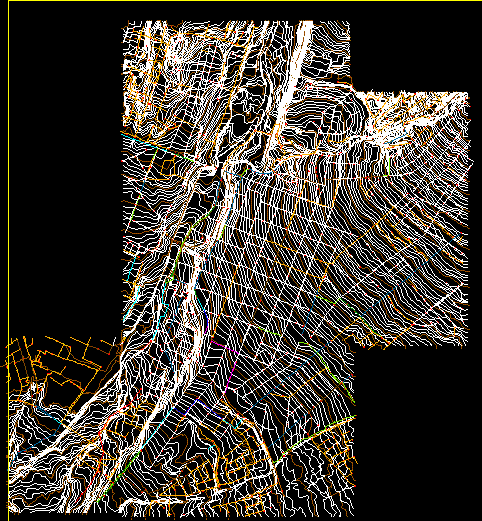ADVERTISEMENT

ADVERTISEMENT
Drain Plane – Arequipa DWG Block for AutoCAD
Topographic plane with pendings from outstanding public drainage network at the center of Arequipa
Drawing labels, details, and other text information extracted from the CAD file (Translated from Spanish):
legend, mailbox, legend, mailbox, Arequipa July, Arq. Luis mozas rock, Ministry of development, Technical office of the historical center of arequipa, Topografico desagues, flat:, Arq. Luis maldonado valz, Coordinator mpa:, Aeci coordinator:, Aeci, Technical office of the historical center, Scan drawing:, sheet:, Spanish Agency for International Cooperation, agreement, Provincial municipality of arequipa, base:, scale:, Direction of development public works sub direction of sanitary works department of planning commission of studies of water desagues of arequipa
Raw text data extracted from CAD file:
| Language | Spanish |
| Drawing Type | Block |
| Category | Water Sewage & Electricity Infrastructure |
| Additional Screenshots |
|
| File Type | dwg |
| Materials | |
| Measurement Units | |
| Footprint Area | |
| Building Features | |
| Tags | arequipa, autocad, block, center, drain, drainage, DWG, infrastructure, kläranlage, network, plane, PUBLIC, Sanitation, topographic, treatment plant |
ADVERTISEMENT

