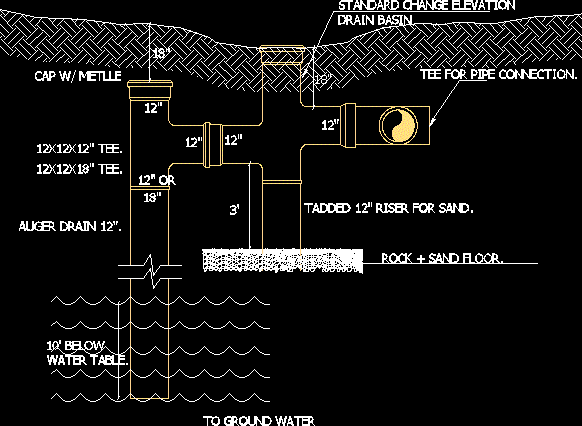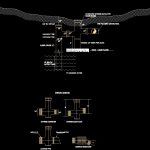ADVERTISEMENT

ADVERTISEMENT
Drainage Detail DWG Detail for AutoCAD
Drainage Detail – for Golf
Drawing labels, details, and other text information extracted from the CAD file:
sheet, sheet title, description, project no:, copyright:, cad dwg file:, drawn by:, chk’d by:, mark, date, owner, consultants, room, room, room, room, tee for pipe connection., standard change elevation drain basin, rock sand floor., tadded riser for sand., auger drain, tee., cap metlle, to ground water, change elevation, change diameter, change pipe, change direction, smoothwall pvc., ads, drain basins, below water table.
Raw text data extracted from CAD file:
| Language | English |
| Drawing Type | Detail |
| Category | Mechanical, Electrical & Plumbing (MEP) |
| Additional Screenshots |
 |
| File Type | dwg |
| Materials | |
| Measurement Units | |
| Footprint Area | |
| Building Features | |
| Tags | autocad, DETAIL, drainage, DWG, einrichtungen, facilities, gas, gesundheit, golf, l'approvisionnement en eau, la sant, le gaz, machine room, maquinas, maschinenrauminstallations, provision, wasser bestimmung, water |
ADVERTISEMENT

